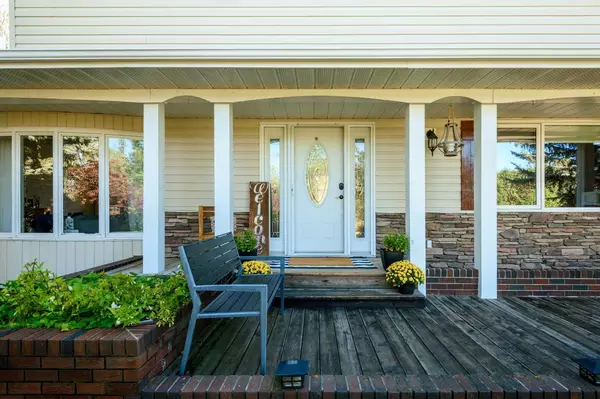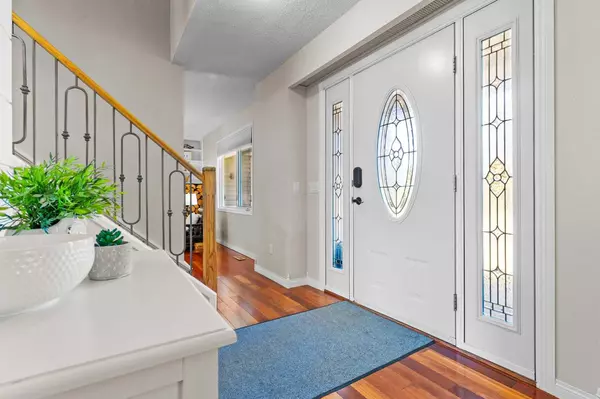For more information regarding the value of a property, please contact us for a free consultation.
5826 Imperial DR Olds, AB T4H 1G6
Want to know what your home might be worth? Contact us for a FREE valuation!

Our team is ready to help you sell your home for the highest possible price ASAP
Key Details
Sold Price $840,000
Property Type Single Family Home
Sub Type Detached
Listing Status Sold
Purchase Type For Sale
Square Footage 2,372 sqft
Price per Sqft $354
MLS® Listing ID A2162427
Sold Date 10/02/24
Style 2 Storey,Acreage with Residence
Bedrooms 5
Full Baths 3
Half Baths 1
Originating Board Calgary
Year Built 1978
Annual Tax Amount $5,348
Tax Year 2024
Lot Size 1.810 Acres
Acres 1.81
Property Description
Rare opportunity!! This 5-bedroom, 2-story residence combines the peace of country living with the convenience of being in town. Nestled on a generous 1.81 acre lot, this property offers a perfect blend of privacy and accessibility. As you step inside, you'll be greeted by an inviting layout that seamlessly blends together. The main level features a cozy wood-burning fireplace, creating a warm and cozy ambiance in the heart of the home. The bright kitchen features double ovens, gas stove, quartz countertops and ample cupboard space for all your needs. You will also find a bright sunroom perfect for growing all your plants and enjoying a quiet cup of coffee in the morning. Upstairs, you'll discover four good sized bedrooms, each offering comfort and tranquility. The primary suite is a place to relax and unwind with a brand new four piece ensuite bathroom with an oversized shower. Downstairs is the perfect set up for a theatre to enjoy those movie nights. There is also an additional bedroom, bathroom and office space. Step outside onto the large deck, perfect for entertaining or simply relaxing while enjoying the expansive views of your private acreage. For a touch of leisure, take a dip in the swim spa or sit by the propane fire pit, an ideal way to unwind and rejuvenate year-round. The yard has plenty of room to build that dream shop and offers a garden space with attached greenhouse and raised beds. Don't miss the opportunity to make this exceptional property your own!
Location
Province AB
County Mountain View County
Zoning R5A
Direction W
Rooms
Other Rooms 1
Basement Finished, Full
Interior
Interior Features See Remarks
Heating Forced Air, Natural Gas
Cooling None
Flooring Carpet, Hardwood, Linoleum, Vinyl Plank
Fireplaces Number 1
Fireplaces Type Mantle, Stone, Wood Burning
Appliance Dishwasher, Double Oven, Freezer, Refrigerator, Stove(s), Washer/Dryer, Water Softener
Laundry Laundry Room
Exterior
Parking Features Double Garage Attached, Driveway
Garage Spaces 2.0
Garage Description Double Garage Attached, Driveway
Fence Fenced
Community Features Park, Pool, Schools Nearby, Shopping Nearby
Roof Type Asphalt Shingle
Porch Deck
Total Parking Spaces 6
Building
Lot Description Back Yard, Lawn, Garden, Landscaped, Many Trees, Private
Foundation Wood
Architectural Style 2 Storey, Acreage with Residence
Level or Stories Two
Structure Type Stone,Vinyl Siding,Wood Frame
Others
Restrictions None Known
Tax ID 93018906
Ownership Private
Read Less



