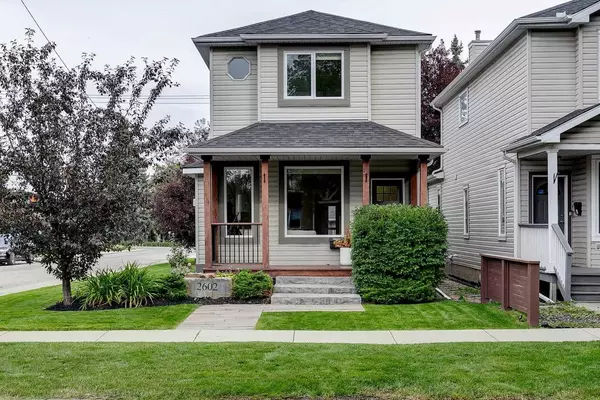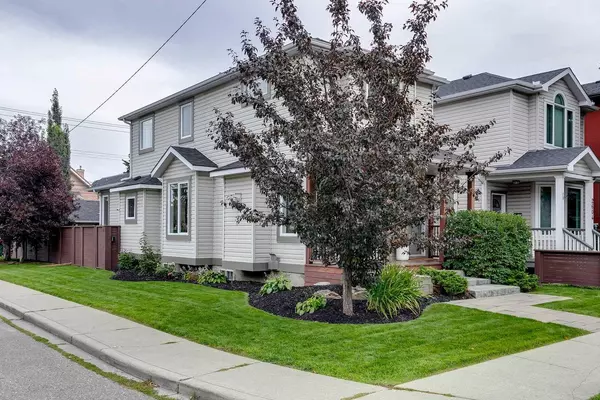For more information regarding the value of a property, please contact us for a free consultation.
2602 26A ST SW Calgary, AB T3E 2C7
Want to know what your home might be worth? Contact us for a FREE valuation!

Our team is ready to help you sell your home for the highest possible price ASAP
Key Details
Sold Price $850,009
Property Type Single Family Home
Sub Type Detached
Listing Status Sold
Purchase Type For Sale
Square Footage 1,539 sqft
Price per Sqft $552
Subdivision Killarney/Glengarry
MLS® Listing ID A2166298
Sold Date 10/02/24
Style 2 Storey
Bedrooms 3
Full Baths 2
Half Baths 1
Originating Board Calgary
Year Built 1995
Annual Tax Amount $4,154
Tax Year 2024
Lot Size 3,013 Sqft
Acres 0.07
Property Description
Offers to be dealt with at 6pm Saturday. Fabulous detached two story home on corner lot in prime Killarney location. This lovely home shows immaculately + was extensively renovated in 2014 - looking very current + fresh! Charming curb appeal with front deck + gorgeous landscaping. Main floor offers a spacious front room living room/dining room + with large fireplace in the living room with custom concrete mantle. A chef's kitchen with loads custom cabinetry, quartz countertops, island, stainless steel appliances (Kitchen-Aid fridge, Wolfe range with retractable hood fan), wine fridge + additional wine storage + 2 prep sinks. Kitchen opens up to comfy family room which overlooks the lovely backyard. Upstairs there are two spacious bedrooms + baths. The primary bedroom offers built in California closets + a luxurious ensuite bath with heated flooring, soaker tub, stand alone shower + dual vanities. A third bedroom, large family room with fireplace, full bath, laundry room + storage are all located on the lower level. This level was freshly painted + re-carpeted in the past few years. Beautiful hardwood flooring on main floor, newer windows + blinds throughout, newer lighting fixtures + spotlights + Air conditioning. The extensive landscaping includes IPE hardwood decking, fountain, fire pit + irrigation. There is a natural gas BBQ hook up on deck + double detached garage. This beautiful home is move in ready!!
Location
Province AB
County Calgary
Area Cal Zone Cc
Zoning R-C2
Direction W
Rooms
Basement Finished, Full
Interior
Interior Features Bar, Closet Organizers, Double Vanity, Granite Counters, High Ceilings, Kitchen Island, Open Floorplan, See Remarks, Soaking Tub
Heating Forced Air, Natural Gas
Cooling Central Air
Flooring Carpet, Ceramic Tile, Hardwood
Fireplaces Number 2
Fireplaces Type Gas, Mantle
Appliance Bar Fridge, Built-In Oven, Dishwasher, Dryer, Garage Control(s), Gas Stove, Microwave, Refrigerator, Washer, Window Coverings, Wine Refrigerator
Laundry Laundry Room
Exterior
Parking Features Double Garage Detached
Garage Spaces 2.0
Garage Description Double Garage Detached
Fence Fenced
Community Features Park, Playground, Schools Nearby, Shopping Nearby
Roof Type Asphalt Shingle
Porch Deck, Front Porch, Patio
Lot Frontage 25.0
Total Parking Spaces 2
Building
Lot Description Back Yard, Corner Lot, Landscaped, Rectangular Lot
Foundation Poured Concrete
Architectural Style 2 Storey
Level or Stories Two
Structure Type Vinyl Siding,Wood Frame
Others
Restrictions None Known
Ownership Private
Read Less



