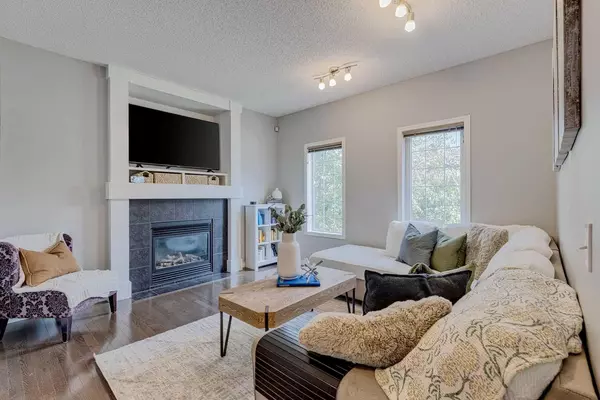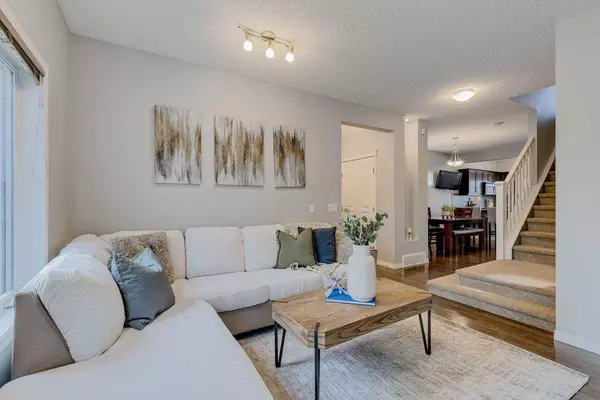For more information regarding the value of a property, please contact us for a free consultation.
182 Mahogany HTS SE Calgary, AB T3M 0X6
Want to know what your home might be worth? Contact us for a FREE valuation!

Our team is ready to help you sell your home for the highest possible price ASAP
Key Details
Sold Price $606,000
Property Type Single Family Home
Sub Type Detached
Listing Status Sold
Purchase Type For Sale
Square Footage 1,585 sqft
Price per Sqft $382
Subdivision Mahogany
MLS® Listing ID A2169242
Sold Date 10/02/24
Style 2 Storey
Bedrooms 3
Full Baths 3
Half Baths 1
HOA Fees $48/ann
HOA Y/N 1
Originating Board Calgary
Year Built 2010
Annual Tax Amount $3,849
Tax Year 2024
Lot Size 3,648 Sqft
Acres 0.08
Property Description
Discover your dream home in Mahogany! Nestled in a kid-friendly cul-de-sac within the coveted award-winning community of Mahogany, this exceptional family home invites you to indulge in a lifestyle of convenience. Just steps away from playgrounds, schools, west beach, off-leash park, and all of the amenities that Mahogany Village has to offer. Inside, you'll fall in love with the open floor plan highlighted by a charming fireplace that defines the main living room. You'll continue to be impressed by the sun-soaked dining area and kitchen that flows seamlessly out to the incredible west facing backyard where you'll enjoy countless nights of hosting friends and family. Ascend upstairs past the main floor office nook and retire for the night in the generous primary bedroom equipped with a walk-in closet and full ensuite. Two additional bedrooms, a second full bathroom and a spacious laundry room complete the upper level. Complete with a fully developed lower level that offers a studio bedroom and third bathroom - great for guests. Don't miss this opportunity to make Mahogany your home!
Location
Province AB
County Calgary
Area Cal Zone Se
Zoning R-G
Direction E
Rooms
Other Rooms 1
Basement Finished, Full
Interior
Interior Features Built-in Features, Closet Organizers, Granite Counters, High Ceilings, Kitchen Island, No Smoking Home, Open Floorplan, Pantry, Storage, Walk-In Closet(s)
Heating Forced Air, Natural Gas
Cooling Central Air
Flooring Carpet, Hardwood, Tile
Fireplaces Number 1
Fireplaces Type Family Room, Gas, Tile
Appliance Central Air Conditioner, Dishwasher, Dryer, Microwave Hood Fan, Refrigerator, Stove(s), Washer, Water Softener, Window Coverings
Laundry Laundry Room, Upper Level
Exterior
Parking Features Parking Pad, Paved
Garage Description Parking Pad, Paved
Fence Fenced
Community Features Clubhouse, Fishing, Lake, Park, Playground, Schools Nearby, Shopping Nearby, Sidewalks, Street Lights, Tennis Court(s), Walking/Bike Paths
Amenities Available Beach Access
Roof Type Asphalt
Porch Deck
Lot Frontage 29.99
Total Parking Spaces 2
Building
Lot Description Back Lane, Back Yard, Cul-De-Sac, Dog Run Fenced In, Front Yard, Garden, Landscaped, Level, Paved, Private, Treed
Foundation Poured Concrete
Architectural Style 2 Storey
Level or Stories Two
Structure Type Stucco,Wood Frame
Others
Restrictions None Known
Tax ID 95370188
Ownership Private
Read Less



