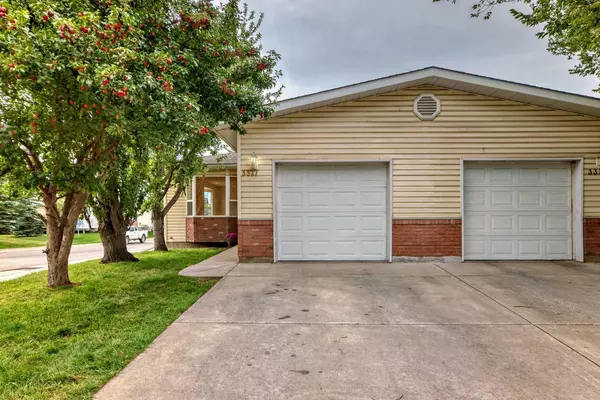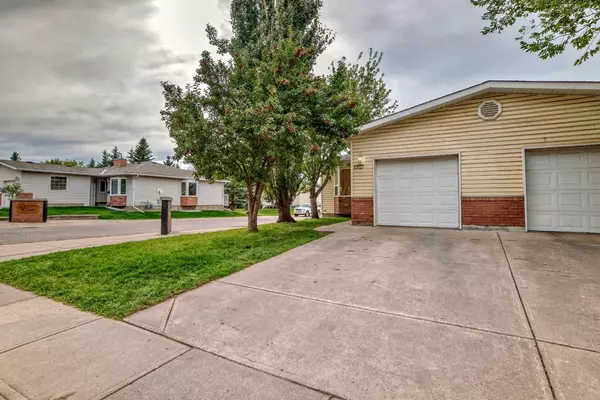For more information regarding the value of a property, please contact us for a free consultation.
3327 28 ST SE Calgary, AB T2B 3P3
Want to know what your home might be worth? Contact us for a FREE valuation!

Our team is ready to help you sell your home for the highest possible price ASAP
Key Details
Sold Price $378,500
Property Type Single Family Home
Sub Type Semi Detached (Half Duplex)
Listing Status Sold
Purchase Type For Sale
Square Footage 955 sqft
Price per Sqft $396
Subdivision Dover
MLS® Listing ID A2167494
Sold Date 10/02/24
Style Bungalow,Side by Side
Bedrooms 2
Full Baths 2
Condo Fees $350
Originating Board Calgary
Year Built 1998
Annual Tax Amount $2,033
Tax Year 2024
Lot Size 3,455 Sqft
Acres 0.08
Property Description
FANTASTIC BUNGALOW VILLA with a FULLY FINISHED basement! This beautiful 2 Bed, 2 Full Bath, open floor plan features beautiful HARDWOOD FLOORING throughout most of the main-level The kitchen features a new dishwasher and electric stove! 2 Bedrooms & a large 4-Piece Bath provides plenty of living space on the main-level. BRAND NEW CARPET just installed in the SPACIOUS fully finished basement! The basement features a large OPEN CONCEPT rec room, cozy gas fireplace, an additional full 3-piece bath, laundry room and additional storage space. ATTACHED 1 Car Garage with shelving for storage! The front yard features a beautiful mature APPLE TREE, which is producing a huge bumper crop of apples this year. Nicely landscaped and well-maintained, this is wonderful, quiet and private bareland condo development. Well positioned within the up and coming community of Dover, this home is nestled close to bike / walking paths, the community centre and sports field (Beach Volleyball Courts), Fields, and a short walk to some spectacular views of the ROCKY MOUNTAINS and DOWNTOWN CALGARY! Access to downtown and public transportation is quick and easy. Pets are welcome upon board approval. Age restricted (18+) condo. Call your favorite realtor for a private showing!
Location
Province AB
County Calgary
Area Cal Zone E
Zoning M-CG d29
Direction E
Rooms
Basement Finished, Full
Interior
Interior Features Laminate Counters, No Animal Home, No Smoking Home
Heating Forced Air
Cooling None
Flooring Carpet, Hardwood, Linoleum
Fireplaces Number 1
Fireplaces Type Basement, Gas
Appliance Dishwasher, Dryer, Electric Stove, Range Hood, Refrigerator, Washer
Laundry In Basement
Exterior
Parking Features Single Garage Attached
Garage Spaces 1.0
Garage Description Single Garage Attached
Fence None
Community Features Other, Park, Schools Nearby, Sidewalks
Amenities Available Other
Roof Type Asphalt Shingle
Porch Deck
Lot Frontage 28.32
Total Parking Spaces 1
Building
Lot Description Corner Lot, Fruit Trees/Shrub(s), Front Yard, Low Maintenance Landscape, Landscaped
Foundation Poured Concrete
Architectural Style Bungalow, Side by Side
Level or Stories One
Structure Type Vinyl Siding,Wood Frame
Others
HOA Fee Include Common Area Maintenance,Maintenance Grounds,Snow Removal
Restrictions Board Approval,Condo/Strata Approval,Pet Restrictions or Board approval Required,Pets Allowed
Ownership Private
Pets Allowed Restrictions, Cats OK, Dogs OK, Yes
Read Less
GET MORE INFORMATION




