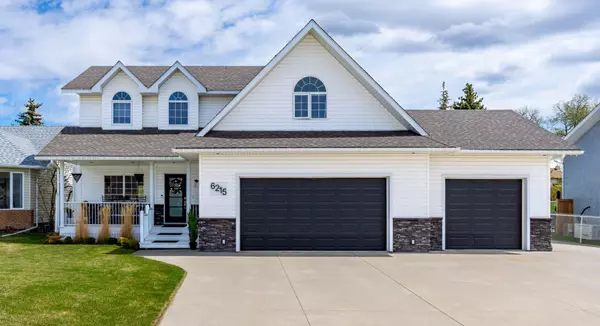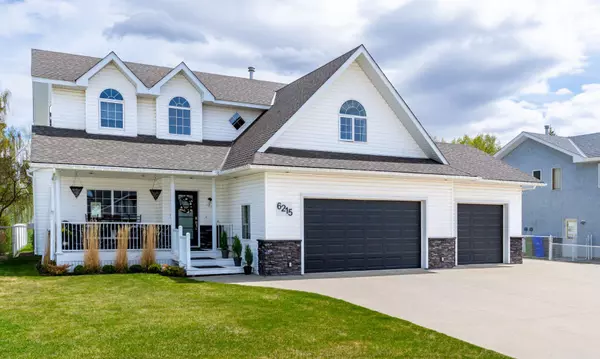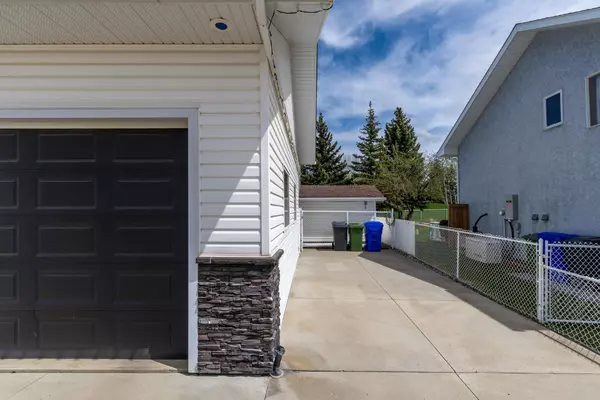For more information regarding the value of a property, please contact us for a free consultation.
6215 Douglas PL Olds, AB T4H 1V8
Want to know what your home might be worth? Contact us for a FREE valuation!

Our team is ready to help you sell your home for the highest possible price ASAP
Key Details
Sold Price $655,000
Property Type Single Family Home
Sub Type Detached
Listing Status Sold
Purchase Type For Sale
Square Footage 1,871 sqft
Price per Sqft $350
MLS® Listing ID A2159707
Sold Date 10/02/24
Style 2 Storey
Bedrooms 4
Full Baths 3
Half Baths 1
Originating Board Calgary
Year Built 1998
Annual Tax Amount $4,165
Tax Year 2024
Lot Size 9,750 Sqft
Acres 0.22
Property Description
Your family will love this amazing home, located in a very quiet cul-de-sac, backing onto green park space, close to school and shopping! From the curb, you will appreciate the large driveway, that will fit ALL of your teenagers cars, and the RV! Sit on the lovely covered front porch, enjoy an ice tea at the end of a long day! Inside, you will appreciate the high ceilings and open concept living/dining/kitchen, with room for a big family table, to share meals and memories. This also provides access to rear, tiered deck, overlooking the fenced yard, and green park space. Main floor features main floor laundry, 2pc bath, oversized kitchen pantry. The beautiful staircase beckons you to come up and take in the 4 large bedrooms on upper floor, with a 4pc bath, and spa like 4pc master ensuite, waiting for you to relax away the worries of the day. Basement is fully finished, and a cozy place to spend a winters night in the large family/recreation room with cozy infloor heat. Here, you will also find another 3pc bath, utility room, storage room and hookups for laundry facilities. Triple attached garage is perfectly set up for cars and toys, with infloor heating. Outside, you will love the storage shed which boasts electricity and an RV plug-in. A short walk away, you will enter the Town of Olds walking paths, that lead through a private 20 acre treed "forest", and continue around the Town perimeter. This efficient home constructed with ICF basement, and with all the bells and whistles could be yours!!! Recent upgrades include fresh paint, bathroom renovations, as well as numerous additional items! This is a must see home! Book your personal or virtual showing today!!!
Location
Province AB
County Mountain View County
Zoning R1
Direction W
Rooms
Other Rooms 1
Basement Finished, Full
Interior
Interior Features Central Vacuum, Kitchen Island, Laminate Counters, No Smoking Home, Pantry
Heating Boiler, In Floor, Natural Gas
Cooling None
Flooring Carpet, Ceramic Tile, Hardwood, Vinyl Plank
Fireplaces Number 1
Fireplaces Type Gas
Appliance Dishwasher, Garage Control(s), Microwave Hood Fan, Refrigerator, Stove(s), Window Coverings
Laundry In Basement, Main Level
Exterior
Parking Features Heated Garage, RV Access/Parking, Triple Garage Attached
Garage Spaces 3.0
Garage Description Heated Garage, RV Access/Parking, Triple Garage Attached
Fence Fenced
Community Features Golf, Park, Playground, Pool, Schools Nearby, Shopping Nearby, Sidewalks, Street Lights
Roof Type Asphalt Shingle
Porch Deck
Lot Frontage 75.0
Total Parking Spaces 6
Building
Lot Description Backs on to Park/Green Space, Cul-De-Sac, Front Yard, Irregular Lot, Landscaped, Street Lighting
Foundation ICF Block, Poured Concrete
Architectural Style 2 Storey
Level or Stories Two
Structure Type ICFs (Insulated Concrete Forms),Vinyl Siding,Wood Frame
Others
Restrictions Restrictive Covenant-Building Design/Size,Utility Right Of Way
Tax ID 93039446
Ownership Private
Read Less



