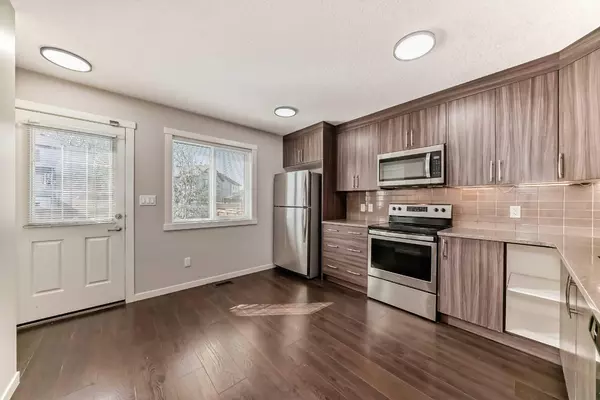For more information regarding the value of a property, please contact us for a free consultation.
7451 Falconridge BLVD NE #1608 Calgary, AB T3J0Z8
Want to know what your home might be worth? Contact us for a FREE valuation!

Our team is ready to help you sell your home for the highest possible price ASAP
Key Details
Sold Price $439,000
Property Type Townhouse
Sub Type Row/Townhouse
Listing Status Sold
Purchase Type For Sale
Square Footage 1,287 sqft
Price per Sqft $341
Subdivision Martindale
MLS® Listing ID A2163397
Sold Date 10/02/24
Style 2 Storey
Bedrooms 4
Full Baths 3
Half Baths 1
Condo Fees $330
Originating Board Calgary
Year Built 2018
Annual Tax Amount $2,519
Tax Year 2024
Lot Size 1,287 Sqft
Acres 0.03
Property Description
****Location****Location****Prime Location****. A house that you can call Home, in the heart of Falconridge NE, steps away from YMCA Genesis Centre, FreshCo, Shoppers, Banks, Saddletwon LRT! This townhouse features an impressive 1818.40 sqft of living space. Featuring solar panels. 4 spacious bedroom with 3.5 bathrooms, including a 4pc Ensuite. A basement that you would fall in love with, high quality material used to built the basement. This house is perfect for bigger families.
Location
Province AB
County Calgary
Area Cal Zone Ne
Zoning M-C2
Direction N
Rooms
Other Rooms 1
Basement Finished, Full
Interior
Interior Features Kitchen Island, No Animal Home, No Smoking Home, Open Floorplan, Pantry, Quartz Counters, Recessed Lighting, Wired for Data
Heating Electric, Forced Air, Solar
Cooling None
Flooring Carpet, Ceramic Tile, Laminate
Appliance Bar Fridge, Dishwasher, Dryer, Electric Range, Microwave Hood Fan, Refrigerator, Washer, Window Coverings
Laundry In Bathroom
Exterior
Parking Features Guest, Off Street, Plug-In, Public Electric Vehicle Charging Station(s)
Garage Description Guest, Off Street, Plug-In, Public Electric Vehicle Charging Station(s)
Fence Fenced
Community Features Park, Playground, Pool, Schools Nearby, Shopping Nearby, Sidewalks, Street Lights, Walking/Bike Paths
Amenities Available Park, Trash, Visitor Parking
Roof Type Asphalt Shingle
Porch Front Porch
Lot Frontage 15.33
Exposure N
Total Parking Spaces 1
Building
Lot Description Back Yard
Foundation Poured Concrete
Architectural Style 2 Storey
Level or Stories Two
Structure Type Concrete,Vinyl Siding,Wood Frame
Others
HOA Fee Include Amenities of HOA/Condo,Common Area Maintenance,Maintenance Grounds,Professional Management,Reserve Fund Contributions,Snow Removal,Trash
Restrictions Pet Restrictions or Board approval Required,Pets Allowed
Ownership Private,REALTOR®/Seller; Realtor Has Interest
Pets Allowed Restrictions, Yes
Read Less



