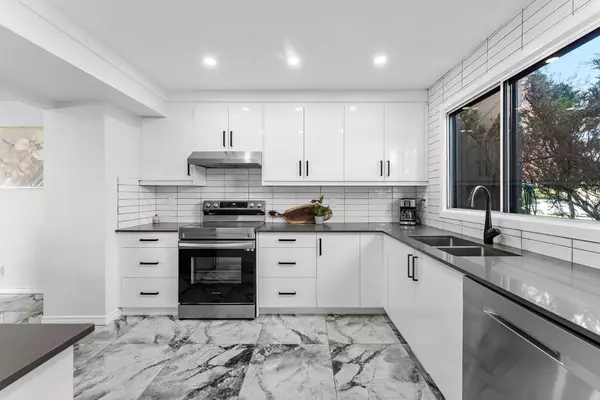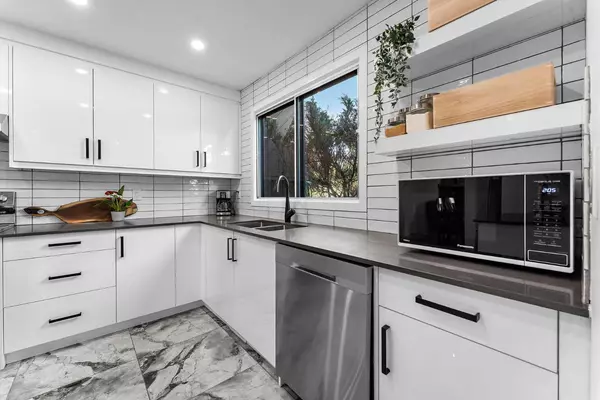For more information regarding the value of a property, please contact us for a free consultation.
4940 39 AVE SW #19 Calgary, AB T3E 6M7
Want to know what your home might be worth? Contact us for a FREE valuation!

Our team is ready to help you sell your home for the highest possible price ASAP
Key Details
Sold Price $463,000
Property Type Townhouse
Sub Type Row/Townhouse
Listing Status Sold
Purchase Type For Sale
Square Footage 1,251 sqft
Price per Sqft $370
Subdivision Glenbrook
MLS® Listing ID A2159499
Sold Date 10/02/24
Style 2 Storey
Bedrooms 3
Full Baths 1
Half Baths 1
Condo Fees $487
Originating Board Calgary
Year Built 1976
Annual Tax Amount $2,176
Tax Year 2024
Property Description
WELCOME to this IMMACULATE freshly and fully RENOVATED town home backing onto GREENSPACE in the amazing SW community of GLENBROOK ! WALKING distance to shopping, cafes, groceries and parks, and just minutes to Stoney Trail & Glenmore Trail for easy access downtown, and the mountains ! This home has 1700 Sqft of developed space, 3 bedrooms, 1.5 bathrooms with nobody behind ! When you enter this home you are greeted with black & gold accents throughout, and a large foyer including 2 closets before you enter the fresh and spacious kitchen, with a large east window over the sink, giving ample amounts of natural light reflecting on the porcelain floors, caesar stone counter tops and soft white cupboards, (all soft close) completed with brand new stainless steel appliances ! Off of the kitchen is the good sized dining area with a perfect flow into the family room giving the perfect space for family dinners ! The family room has a built in wood fire place, perfect for those chilly nights, and access directly to the back deck, where you and your family can enjoy the large green space directly behind while cooking on the BBQ. Upstairs you will find a perfect sized primary bedroom at the front of the home with large east facing windows capturing that morning sun, 2 more good sized bedrooms, and a 4 piece bathroom. The fully developed basement has soft carpet to keep your feet warm in the cool winter months, developed with a family room, big enough to include an at home office or gym, and the laundry room with lots of storage ! The assigned parking stall is just steps out the front door with a plug-in for winter, with a ton of street parking just steps away to the south side ! This home has a brand new hot water tank (Jan 2024), New appliances (2023) and the complex has newer gutters, and roof. DON'T MISS OUT, BOOK YOUR SHOWING TODAY!
Location
Province AB
County Calgary
Area Cal Zone W
Zoning M-C1
Direction E
Rooms
Basement Finished, Full
Interior
Interior Features Quartz Counters
Heating Forced Air, Natural Gas
Cooling None
Flooring Carpet, Other
Fireplaces Number 1
Fireplaces Type Family Room, Mantle, Tile, Wood Burning
Appliance Dishwasher, Dryer, Microwave, Refrigerator, Stove(s), Washer
Laundry In Basement
Exterior
Parking Features Assigned, Stall
Garage Description Assigned, Stall
Fence Partial
Community Features Park, Playground, Schools Nearby, Shopping Nearby, Sidewalks, Street Lights
Amenities Available Other
Roof Type Asphalt Shingle
Porch Deck, Patio
Total Parking Spaces 1
Building
Lot Description Backs on to Park/Green Space, Front Yard, No Neighbours Behind
Story 2
Foundation Poured Concrete
Architectural Style 2 Storey
Level or Stories Two
Structure Type Wood Frame,Wood Siding
Others
HOA Fee Include Insurance,Maintenance Grounds,Parking,Professional Management,Reserve Fund Contributions,Snow Removal,Trash,Water
Restrictions None Known
Ownership Private
Pets Allowed Restrictions, Yes
Read Less
GET MORE INFORMATION




