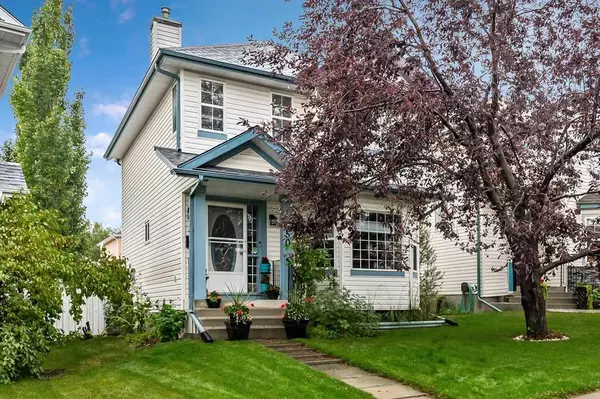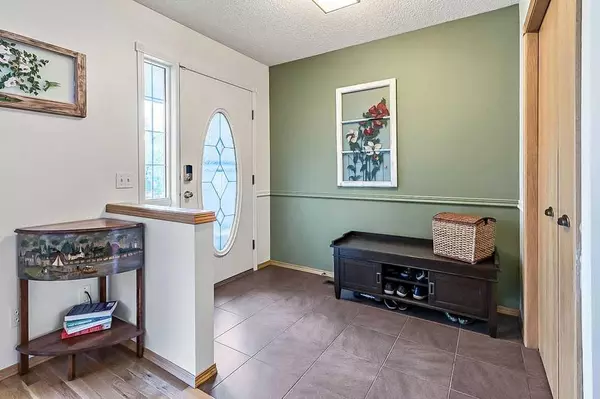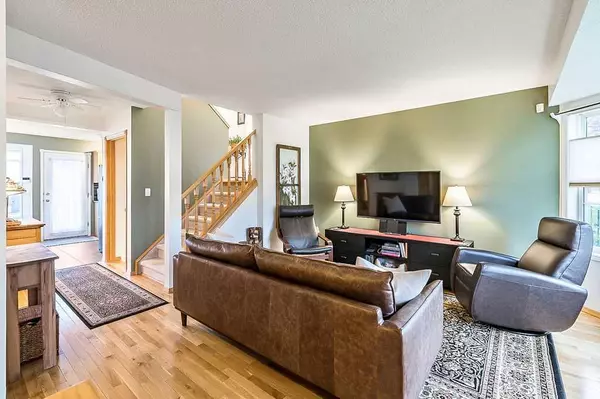For more information regarding the value of a property, please contact us for a free consultation.
50 Hidden Ranch CIR NW Calgary, AB T3A 5P6
Want to know what your home might be worth? Contact us for a FREE valuation!

Our team is ready to help you sell your home for the highest possible price ASAP
Key Details
Sold Price $549,250
Property Type Single Family Home
Sub Type Detached
Listing Status Sold
Purchase Type For Sale
Square Footage 1,268 sqft
Price per Sqft $433
Subdivision Hidden Valley
MLS® Listing ID A2157317
Sold Date 10/03/24
Style 2 Storey
Bedrooms 3
Full Baths 1
Half Baths 1
Originating Board Calgary
Year Built 1995
Annual Tax Amount $2,870
Tax Year 2024
Lot Size 4,467 Sqft
Acres 0.1
Property Description
Experience Suburban Living in this Bright, Open Charming and Stylish Single Family Retreat with an abundance of Natural Light From The 3 Bay Windows! This FRESHLY Painted and Well Maintained Home Features 3 bedrooms, 1.5 bathrooms and is Equipped with Updated Flooring Throughout The Main Floor and Bathrooms. Updates Include: Kitchen with Updated Stainless Steel Appliances and Lighting. Upstairs You Will Find 3 Bedrooms And A Full Bathroom. Downstairs You Will Find A Rec Room, Huge Utility Room With An Abundance of Storage. Recent Updates: High Efficiency Modulating Furnace (Approx. 2019) Shingles Replaced (Approx. 2020). Central Vac Roughed In. Beautifully Landscaped SW Facing Backyard Retreat With Good Sized Deck, Fruit Trees, Double Car Gravel Carport AND Ample Room for RV Parking. Just Steps Away From School, Playgrounds, Walking Paths and Off-Leash Dog Park. Close Access to ALL Amenities Required For Daily Living Including Nose Hill and Confluence Park for Outdoor Enthusiasts and Excellent Access to Stoney Trail, Deerfoot Trail and Shaganappi Trail. Quick Drive to The International Airport, Hospitals and Post Secondary Institutions. Schedule your private tour today and start living your best life!
Location
Province AB
County Calgary
Area Cal Zone N
Zoning R-C1N
Direction NW
Rooms
Basement Full, Partially Finished
Interior
Interior Features See Remarks
Heating Forced Air
Cooling None
Flooring Carpet
Appliance Dishwasher, Dryer, Electric Stove, Refrigerator, Washer
Laundry Laundry Room
Exterior
Parking Features Off Street, Parking Pad
Garage Description Off Street, Parking Pad
Fence Fenced
Community Features Playground, Schools Nearby, Shopping Nearby, Sidewalks, Street Lights, Walking/Bike Paths
Roof Type Asphalt Shingle
Porch Deck
Lot Frontage 29.36
Exposure NW
Total Parking Spaces 2
Building
Lot Description Back Lane, Back Yard, Irregular Lot, Pie Shaped Lot, Secluded
Foundation Poured Concrete
Architectural Style 2 Storey
Level or Stories Two
Structure Type Vinyl Siding,Wood Frame
Others
Restrictions None Known
Ownership Private
Read Less



