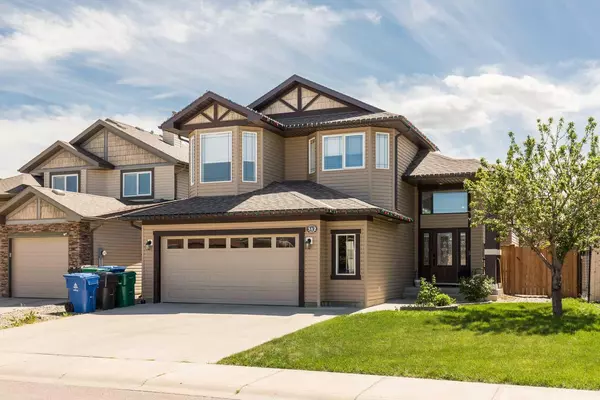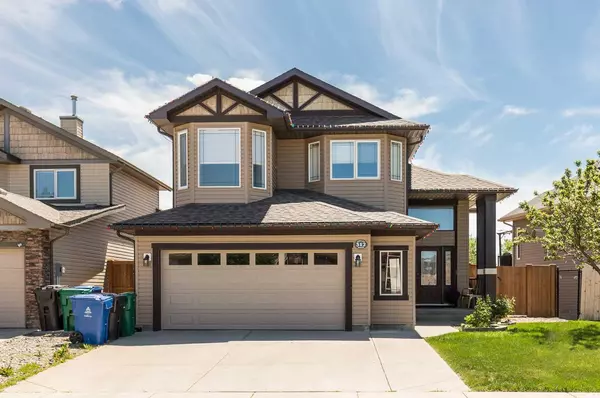For more information regarding the value of a property, please contact us for a free consultation.
312 Thyrza Burkitt Link N Lethbridge, AB T1H 5M4
Want to know what your home might be worth? Contact us for a FREE valuation!

Our team is ready to help you sell your home for the highest possible price ASAP
Key Details
Sold Price $510,000
Property Type Single Family Home
Sub Type Detached
Listing Status Sold
Purchase Type For Sale
Square Footage 1,594 sqft
Price per Sqft $319
Subdivision Legacy Ridge / Hardieville
MLS® Listing ID A2151589
Sold Date 10/03/24
Style Bi-Level
Bedrooms 4
Full Baths 3
Originating Board Lethbridge and District
Year Built 2007
Annual Tax Amount $5,320
Tax Year 2024
Lot Size 5,251 Sqft
Acres 0.12
Property Description
Backing onto a lush green space and within walking distance to the 73 acre Legacy Park is 312 Thyrza Burkitt Link N, a stunning bilevel home. This exquisite residence features 4 spacious bedrooms and 3 full bathrooms, making it perfect for families seeking comfort and style. Step inside to an open-concept living space adorned with vaulted ceilings, creating a bright and airy atmosphere. The kitchen seamlessly flows into the living and dining areas, ideal for entertaining guests or enjoying family meals. The fully finished basement is a true entertainer's delight, boasting a stylish wet bar that's perfect for hosting gatherings or enjoying a quiet evening in. Enjoy the beauty of nature right from your backyard. Other recent updates include: updated faucets throughout the home, new lighting, 2 year old carpet, and appliances are only 2 years old! Don't miss out on this remarkable home. Call you agent to schedule your viewing today and experience the charm of 312 Thyrza Burkitt Link N for yourself!
Location
Province AB
County Lethbridge
Zoning R-L
Direction N
Rooms
Other Rooms 1
Basement Finished, Full
Interior
Interior Features Bar, Central Vacuum, Granite Counters, Jetted Tub, Kitchen Island, Pantry, Skylight(s), Walk-In Closet(s)
Heating Forced Air, Natural Gas
Cooling Central Air
Flooring Carpet, Ceramic Tile, Hardwood, Laminate
Fireplaces Number 1
Fireplaces Type Gas, Mantle, Stone
Appliance See Remarks
Laundry In Basement
Exterior
Parking Features Concrete Driveway, Double Garage Attached
Garage Spaces 2.0
Garage Description Concrete Driveway, Double Garage Attached
Fence Fenced
Community Features Park, Schools Nearby, Shopping Nearby
Roof Type Asphalt Shingle
Porch Deck
Lot Frontage 48.0
Total Parking Spaces 4
Building
Lot Description Back Yard, Backs on to Park/Green Space, Front Yard, Landscaped, Standard Shaped Lot
Foundation Poured Concrete
Architectural Style Bi-Level
Level or Stories Bi-Level
Structure Type Concrete,Vinyl Siding,Wood Frame
Others
Restrictions None Known
Tax ID 91085332
Ownership Private
Read Less



