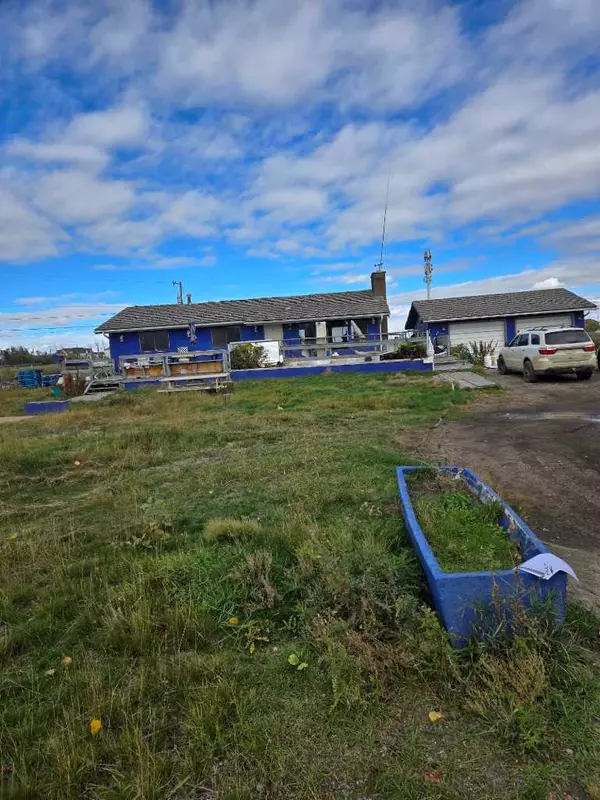For more information regarding the value of a property, please contact us for a free consultation.
5120 80 AVE NE Calgary, AB t3j 4b7
Want to know what your home might be worth? Contact us for a FREE valuation!

Our team is ready to help you sell your home for the highest possible price ASAP
Key Details
Sold Price $6,600,000
Property Type Single Family Home
Sub Type Detached
Listing Status Sold
Purchase Type For Sale
Square Footage 1,182 sqft
Price per Sqft $5,583
Subdivision Saddle Ridge
MLS® Listing ID A2168719
Sold Date 10/03/24
Style Acreage with Residence,Bi-Level
Bedrooms 3
Full Baths 1
Originating Board Calgary
Year Built 1970
Annual Tax Amount $3,290
Tax Year 2024
Lot Size 4.500 Acres
Acres 4.5
Property Description
MOSTLY LAND VALUE,SELLER IS IN PROCESS OF APPLYING FOR DEVELOPMENT.PROPERTY IS BEING SOLD IN AS IS CONDITION.NO WARRANTIES OF ANY KIND.BUYER TO CHECK WITH THE CITY OF CALGARY WHAT KIND OF DEVELOPMENT WILL BE ALLOWED. HOUSE IS RENTED .THE LEASE WILL END AT THE END OF MARCH 2025.IF YOU TAKE OVER THE TENANTS, THE POSSESSION CAN BE ANY TIME. BUT IF YOU WANT VACANT POSSESSION IT WILL BE AFTER MARCH 31,2025.LISTING REALTOR HAS INTERST IN THE PROPERTY.BUYER MUST WRITE IN THE TERMS AT 9.2 THAT PROPERTY IS BEING SOLD AS IS WHERE IS AND NO WARRANTIES AND LISTING REALTOR HAS INTEREST IN THE PROPERTY.DOG AT THE PROPERTY. PLEASE DO NOT GO IN WITHOUT CONFIRM APPOINTMENT.
Location
Province AB
County Calgary
Area Cal Zone Ne
Zoning S-FUD
Direction S
Rooms
Basement Full, Unfinished
Interior
Interior Features High Ceilings
Heating Forced Air
Cooling None
Flooring Hardwood
Fireplaces Number 1
Fireplaces Type Wood Burning
Appliance None
Laundry In Basement
Exterior
Parking Features Double Garage Detached
Garage Spaces 2.0
Garage Description Double Garage Detached
Fence Partial
Community Features Lake, Park, Playground, Pool, Schools Nearby, Shopping Nearby, Sidewalks, Street Lights
Roof Type Cedar Shake
Porch Deck
Total Parking Spaces 8
Building
Lot Description Back Yard
Foundation Poured Concrete
Architectural Style Acreage with Residence, Bi-Level
Level or Stories Bi-Level
Structure Type Wood Frame,Wood Siding
Others
Restrictions None Known
Tax ID 95310269
Ownership Private
Read Less



