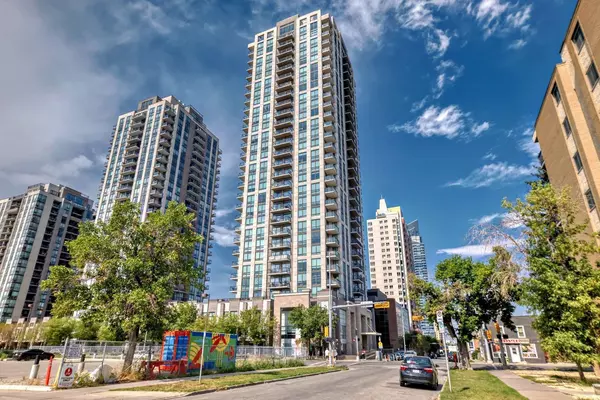For more information regarding the value of a property, please contact us for a free consultation.
1111 10 ST SW #2008 Calgary, AB T2R 1E3
Want to know what your home might be worth? Contact us for a FREE valuation!

Our team is ready to help you sell your home for the highest possible price ASAP
Key Details
Sold Price $460,000
Property Type Condo
Sub Type Apartment
Listing Status Sold
Purchase Type For Sale
Square Footage 867 sqft
Price per Sqft $530
Subdivision Beltline
MLS® Listing ID A2162693
Sold Date 10/03/24
Style High-Rise (5+)
Bedrooms 2
Full Baths 2
Condo Fees $554/mo
Originating Board Calgary
Year Built 2012
Annual Tax Amount $2,685
Tax Year 2024
Property Description
Discover urban living at its finest in this sophisticated 20th-floor corner unit, nestled in the vibrant Beltline district. This executive condo boasts 2 spacious bedrooms and 2 modern bathrooms, offering an unparalleled blend of comfort and style. Step inside to be greeted by an abundance of natural light flowing through large, bright windows that frame breathtaking city views. The open-concept living area seamlessly integrates with the cityscape, creating a perfect backdrop for both relaxation and entertainment. The contemporary kitchen is a chef's dream, featuring sleek stainless steel appliances, a generous center island, and a convenient breakfast bar for casual dining. The design maximizes functionality and elegance, ideal for both everyday living and hosting guests. Both bedrooms are thoughtfully designed, with the primary suite offering a luxurious retreat complete with a walk-in closet. The second bedroom is also generously sized, ensuring ample space for your needs. Step outside onto the expansive SW-facing balcony, where you can enjoy panoramic views of the cityscape and soak up the sun. This unit also includes the convenience of in-suite laundry, a titled parking space, and a storage locker. Residents can take advantage of exceptional building amenities, including a rooftop courtyard, a well-equipped gym, steam room, guest suite and a vibrant games room.
Located just steps from the trendy 17th Avenue, you'll have immediate access to an array of dining options, shopping destinations, and lively entertainment. Don't miss this opportunity and call for your viewing today!
Location
Province AB
County Calgary
Area Cal Zone Cc
Zoning CC-X
Direction E
Rooms
Other Rooms 1
Interior
Interior Features Breakfast Bar, Built-in Features, Closet Organizers, Kitchen Island, Stone Counters, Walk-In Closet(s)
Heating Fan Coil
Cooling Central Air
Flooring Carpet, Ceramic Tile
Appliance Built-In Oven, Central Air Conditioner, Dishwasher, Dryer, Gas Cooktop, Microwave, Refrigerator, Washer, Window Coverings
Laundry In Hall, In Unit, Laundry Room
Exterior
Parking Features Stall, Underground
Garage Description Stall, Underground
Community Features Park, Playground, Pool, Schools Nearby, Shopping Nearby, Sidewalks, Street Lights
Amenities Available Elevator(s), Fitness Center, Parking, Party Room, Recreation Facilities, Roof Deck, Snow Removal, Storage, Trash, Visitor Parking
Porch Balcony(s)
Exposure SW
Total Parking Spaces 1
Building
Story 30
Architectural Style High-Rise (5+)
Level or Stories Single Level Unit
Structure Type Concrete,Stone,Stucco
Others
HOA Fee Include Amenities of HOA/Condo,Common Area Maintenance,Heat,Insurance,Parking,Professional Management,Reserve Fund Contributions,Sewer,Snow Removal,Trash,Water
Restrictions Board Approval
Ownership Private
Pets Allowed Restrictions
Read Less



