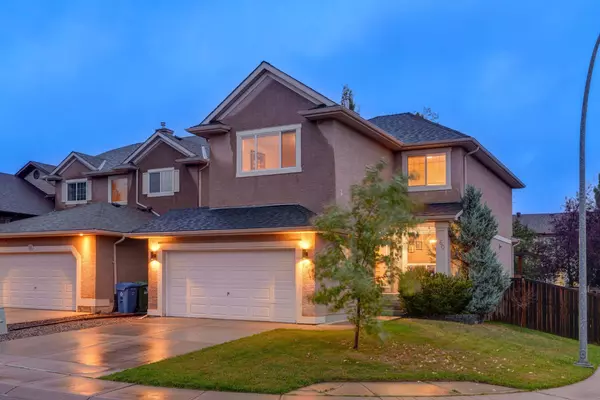For more information regarding the value of a property, please contact us for a free consultation.
60 Wentworth Close SW Calgary, AB T3H 4V9
Want to know what your home might be worth? Contact us for a FREE valuation!

Our team is ready to help you sell your home for the highest possible price ASAP
Key Details
Sold Price $920,000
Property Type Single Family Home
Sub Type Detached
Listing Status Sold
Purchase Type For Sale
Square Footage 2,058 sqft
Price per Sqft $447
Subdivision West Springs
MLS® Listing ID A2165795
Sold Date 10/03/24
Style 2 Storey
Bedrooms 4
Full Baths 3
Half Baths 1
HOA Fees $10/ann
HOA Y/N 1
Originating Board Calgary
Year Built 2002
Annual Tax Amount $5,312
Tax Year 2024
Lot Size 5,166 Sqft
Acres 0.12
Property Description
OPEN HOUSE - Sunday, Sept 22 (12-2pm) EASY TO LOVE!!! This two storey, 3+1 beds, 3.5 bath (and a Bonus Room) measures 2770 sq ft over three levels and has been fully renovated throughout. A new sun bathed kitchen, a new primary en suite bath, a new second bath up and a newly developed basement… WONDERFUL! On the main you will love the wide plank luxury vinyl which run throughout, designer lighting package, the open Great Room in back, an open concept kitchen for entertaining, white quartz countertops, a center island breakfast bar, s/s appliances incl a gas stove. The breakfast nook leads directly to your private tiered deck and yard - NICE. The main level also features a proper dining room for those seasonal meals. Upstairs, the primary is generous in size with a walk-in closet and new primary bath, white quartz countertops carry through here as well. The two additional beds up share a new bath and there is a fantastic Bonus Room up as well. The lower level has been recently developed, offering a rec room for the kids to romp, a 4th bedroom and full bath. This home is finished in an EASY TO LOVE soft palette, and will reflect an easy transition for its new owners. All of this on a quiet crescent in Wentworth, in the walk zone for three schools, and all that West 85th has to offer…. a FANTASTIC FAMILY HOME! PLUS…. NEW furnace, NEW roof and NEW hot water tank!
Location
Province AB
County Calgary
Area Cal Zone W
Zoning R-1
Direction W
Rooms
Other Rooms 1
Basement Finished, Full
Interior
Interior Features Breakfast Bar, Double Vanity, Granite Counters, No Smoking Home, Walk-In Closet(s)
Heating Forced Air
Cooling Central Air
Flooring Carpet, Ceramic Tile, Hardwood
Fireplaces Number 1
Fireplaces Type Gas
Appliance Central Air Conditioner, Dishwasher, Dryer, Garage Control(s), Garburator, Gas Stove, Microwave, Range Hood, Refrigerator, Washer, Window Coverings, Wine Refrigerator
Laundry Laundry Room
Exterior
Parking Features Double Garage Attached
Garage Spaces 2.0
Garage Description Double Garage Attached
Fence Fenced
Community Features Park, Playground, Schools Nearby, Shopping Nearby
Amenities Available Park, Playground
Roof Type Asphalt Shingle
Porch Deck
Lot Frontage 60.14
Total Parking Spaces 4
Building
Lot Description Corner Lot, Cul-De-Sac, Rectangular Lot
Foundation Poured Concrete
Architectural Style 2 Storey
Level or Stories Two
Structure Type Stucco
Others
Restrictions None Known
Ownership Private
Read Less



