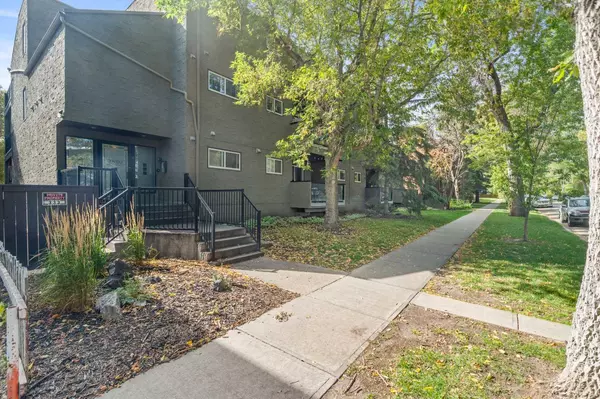For more information regarding the value of a property, please contact us for a free consultation.
333 5 AVE NE #103 Calgary, AB T2E 0K9
Want to know what your home might be worth? Contact us for a FREE valuation!

Our team is ready to help you sell your home for the highest possible price ASAP
Key Details
Sold Price $194,500
Property Type Condo
Sub Type Apartment
Listing Status Sold
Purchase Type For Sale
Square Footage 491 sqft
Price per Sqft $396
Subdivision Crescent Heights
MLS® Listing ID A2166329
Sold Date 10/04/24
Style Low-Rise(1-4)
Bedrooms 1
Full Baths 1
Condo Fees $429/mo
Originating Board Calgary
Year Built 1980
Annual Tax Amount $1,063
Tax Year 2024
Property Description
Imagine your own home within walking distance of downtown Calgary, the vibrant shops of Bridgeland, The beltline and the Calgary Zoo. This renewed and beautifully renovated residence is situated on a charming, tree-lined street. It boasts gleaming maple laminate floors, a tastefully updated bathroom with elegant tile work, and a stunning kitchen complete with granite countertops, maple cabinetry, and sleek black appliances. The spacious living room features a cozy gas fireplace and sliding doors that lead to a south-facing balcony, perfect for soaking up the sun. The generous primary bedroom offers plenty of space for relaxation. Additional highlights include in-suite laundry and two convenient parking stalls. This is the lifestyle you've been waiting for—don't miss this incredible opportunity! Located at 333 5 Ave NE.
Location
Province AB
County Calgary
Area Cal Zone Cc
Zoning M-CG d72
Direction N
Interior
Interior Features No Animal Home, No Smoking Home
Heating Baseboard
Cooling None
Flooring Carpet, Laminate, Linoleum
Fireplaces Number 1
Fireplaces Type Electric
Appliance Dishwasher, Dryer, Electric Stove, Refrigerator, Washer, Window Coverings
Laundry In Unit
Exterior
Parking Features Assigned, Stall
Garage Description Assigned, Stall
Community Features Playground, Schools Nearby, Shopping Nearby, Sidewalks, Street Lights
Amenities Available None
Porch Balcony(s)
Exposure S
Total Parking Spaces 2
Building
Story 3
Architectural Style Low-Rise(1-4)
Level or Stories Single Level Unit
Structure Type Stucco,Wood Frame
Others
HOA Fee Include Common Area Maintenance,Insurance,Parking,Professional Management,Reserve Fund Contributions,Sewer,Snow Removal,Trash,Water
Restrictions Pets Allowed
Ownership Private
Pets Allowed Yes
Read Less



