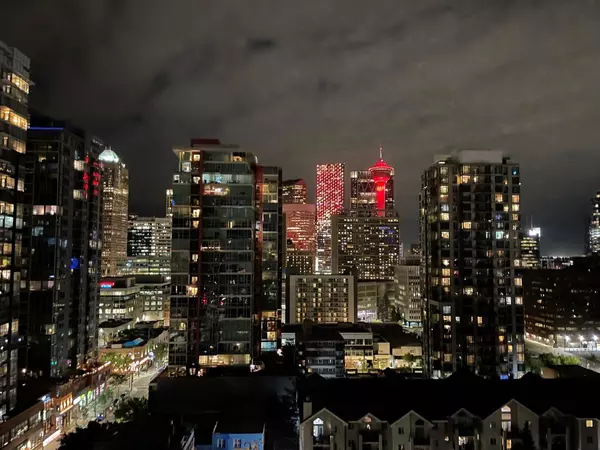For more information regarding the value of a property, please contact us for a free consultation.
188 15 AVE SW #1702 Calgary, AB T2R 1S4
Want to know what your home might be worth? Contact us for a FREE valuation!

Our team is ready to help you sell your home for the highest possible price ASAP
Key Details
Sold Price $457,500
Property Type Condo
Sub Type Apartment
Listing Status Sold
Purchase Type For Sale
Square Footage 1,123 sqft
Price per Sqft $407
Subdivision Beltline
MLS® Listing ID A2162975
Sold Date 10/04/24
Style Apartment
Bedrooms 2
Full Baths 2
Condo Fees $744/mo
Originating Board Calgary
Year Built 2006
Annual Tax Amount $2,876
Tax Year 2024
Property Description
This one-of-a-kind Calgary downtown condominium features some of the grandest views in the entire city. The property is an end-unit executive suite condo, featuring two spacious bedrooms, both with a beautiful city skyline view. It is fully renovated and offers floor-to-ceiling windows for tons of natural lighting. In the kitchen, the u shaped layout is complimented by stainless steel appliances. In addition to over 1123 sq ft of living space, enjoy access to the buildings' gorgeous rooftop patio. This unit also conveniently includes one titled underground parking stall. A prime location in the heart of the beltline allows for walking distance to 17 Avenue, access to LRT, Saddledome and other downtown core amenities. Book a showing today to experience downtown living at its best.
Location
Province AB
County Calgary
Area Cal Zone Cc
Zoning CC-COR
Direction S
Rooms
Other Rooms 1
Interior
Interior Features Breakfast Bar, Closet Organizers, Double Vanity, Granite Counters, Kitchen Island, No Smoking Home, Open Floorplan, Storage
Heating Forced Air
Cooling Central Air
Flooring Tile, Vinyl Plank
Appliance Dishwasher, Dryer, Electric Stove, Garage Control(s), Microwave, Refrigerator, Washer
Laundry In Unit
Exterior
Parking Features Underground
Garage Description Underground
Community Features Golf, Lake, Other, Park, Playground, Pool, Schools Nearby, Shopping Nearby, Sidewalks, Street Lights, Tennis Court(s), Walking/Bike Paths
Amenities Available Bicycle Storage, Elevator(s), Other, Park, Parking, Storage, Trash, Visitor Parking
Roof Type See Remarks
Porch Balcony(s)
Exposure S
Total Parking Spaces 1
Building
Story 20
Architectural Style Apartment
Level or Stories Single Level Unit
Structure Type Other
Others
HOA Fee Include Common Area Maintenance,Heat,Insurance,Professional Management,Reserve Fund Contributions,Snow Removal,Trash,Water
Restrictions See Remarks
Ownership See Remarks
Pets Allowed Yes
Read Less



