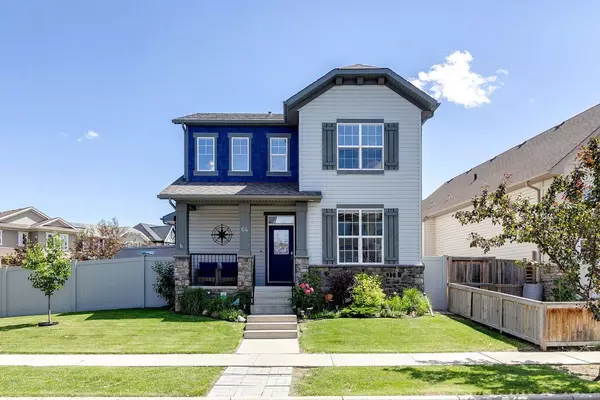For more information regarding the value of a property, please contact us for a free consultation.
64 Elgin Meadows MNR SE Calgary, AB T2Z 0S1
Want to know what your home might be worth? Contact us for a FREE valuation!

Our team is ready to help you sell your home for the highest possible price ASAP
Key Details
Sold Price $678,000
Property Type Single Family Home
Sub Type Detached
Listing Status Sold
Purchase Type For Sale
Square Footage 1,525 sqft
Price per Sqft $444
Subdivision Mckenzie Towne
MLS® Listing ID A2162852
Sold Date 10/04/24
Style 2 Storey
Bedrooms 4
Full Baths 3
Half Baths 1
HOA Fees $20/ann
HOA Y/N 1
Originating Board Calgary
Year Built 2008
Annual Tax Amount $3,755
Tax Year 2024
Lot Size 5,489 Sqft
Acres 0.13
Property Description
Don't miss this beautiful home in the desirable community of McKenzie Towne. Discover the epitome of modern, eco-conscious living with this stunning 3 + 1 bedroom home, perfectly positioned on a rare, expansive corner lot with just over 2200 sqft of developed space. This carbon-neutral property not only promises a move-in ready experience but also champions environmental sustainability with its geothermal heating and cooling system which ensures your home remains warm in winter and cool in summer, all while boasting impressively low utility bills. This home features 3.5 bathrooms, including a lavish primary suite with a walk-in closet and a 4-piece ensuite. The additional bedroom in the finished basement, complete with a walk-in closet and 3-piece bathroom, offers flexibility for guests or family. Revel in the blend of carpeted comfort upstairs with durable laminate flooring on the main level and basement. The contemporary kitchen stands ready for culinary adventures, complemented by the convenience of main floor laundry. In the backyard your private oasis awaits complete with a large, two-tier composite deck equipped with natural gas connections for seamless outdoor entertaining, a 7-person hot tub (2020) for relaxation or social gatherings. You will enjoy the privacy enhanced by mature trees, a pergola, and a new vinyl fence. A detached, insulated two-car garage with power, ceiling storage, and finished with particle board walls complete the space. The paved laneway adds to the property's functionality and curb appeal. This amazing home is situated in a desirable neighborhood, this corner lot not only provides ample street-side parking but also places you in one of Calgary's most sought-after areas, known for its community and convenience. This home isn't just a place to live; it's a lifestyle choice for those who value comfort, efficiency, and the environment. Fully landscaped and ready for you to make memories, this property represents a unique opportunity to own a piece of sustainable comfort. Act quickly - homes like blending eco-innovation with prime location, are rare.
Location
Province AB
County Calgary
Area Cal Zone Se
Zoning DC (pre 1P2007)
Direction W
Rooms
Other Rooms 1
Basement Finished, Full
Interior
Interior Features Kitchen Island, No Smoking Home, Open Floorplan, Pantry, Storage, Tankless Hot Water, Vinyl Windows, Walk-In Closet(s)
Heating Geothermal
Cooling Other
Flooring Carpet, Ceramic Tile, Laminate
Appliance Dishwasher, Dryer, Electric Stove, Microwave Hood Fan, Refrigerator, Washer, Window Coverings
Laundry Main Level
Exterior
Parking Features Double Garage Detached
Garage Spaces 2.0
Garage Description Double Garage Detached
Fence Fenced
Community Features Park, Playground, Schools Nearby, Shopping Nearby, Sidewalks, Street Lights, Walking/Bike Paths
Amenities Available Community Gardens
Roof Type Asphalt Shingle
Porch Deck, Front Porch, Pergola
Lot Frontage 53.87
Total Parking Spaces 4
Building
Lot Description Back Lane, Back Yard, Corner Lot, Low Maintenance Landscape, Paved, Private, Rectangular Lot
Foundation Poured Concrete
Architectural Style 2 Storey
Level or Stories Two
Structure Type Stone,Vinyl Siding
Others
Restrictions None Known
Ownership Private
Read Less



