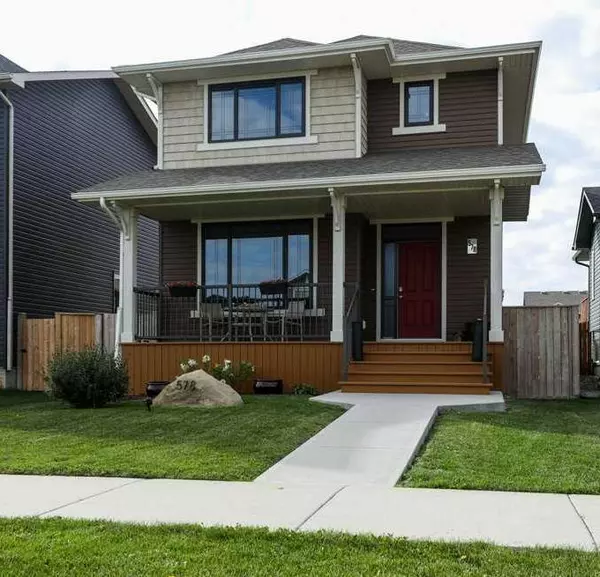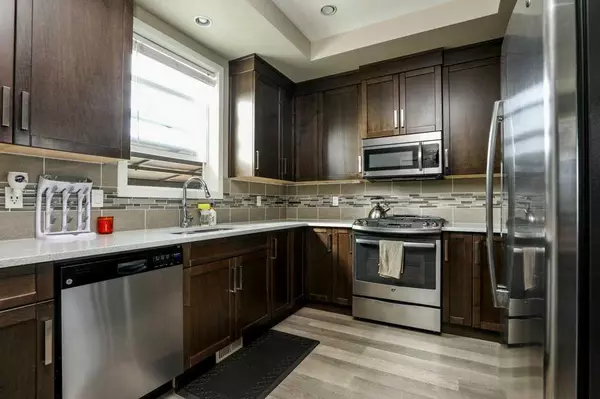For more information regarding the value of a property, please contact us for a free consultation.
578 Blackwolf BLVD N Lethbridge, AB T1H 7C8
Want to know what your home might be worth? Contact us for a FREE valuation!

Our team is ready to help you sell your home for the highest possible price ASAP
Key Details
Sold Price $420,000
Property Type Single Family Home
Sub Type Detached
Listing Status Sold
Purchase Type For Sale
Square Footage 1,316 sqft
Price per Sqft $319
Subdivision Blackwolf 1
MLS® Listing ID A2163591
Sold Date 10/04/24
Style 2 Storey
Bedrooms 4
Full Baths 2
Half Baths 1
Originating Board Lethbridge and District
Year Built 2014
Annual Tax Amount $3,818
Tax Year 2024
Lot Size 3,409 Sqft
Acres 0.08
Property Description
This 2-storey single-family home in Blackwolf offers 1,897 square feet of developed space. Ideal for families and professionals, it features 4 bedrooms and 2.5 bathrooms, including a primary bedroom with a 4-piece ensuite. The main floor includes a spacious living area, a kitchen with modern appliances (fridge, stove, built-in microwave, and dishwasher), and a convenient half-bath.
The fully landscaped backyard includes a patio with a gazebo, perfect for BBQs. Alley access and a double parking pad add to the convenience. Located near Legacy Park with walking paths and greenspace, the home is close to shopping, restaurants like Sobeys and Original Joe's, and offers easy access to downtown Lethbridge via Scenic Drive.
With 4 bedrooms, 2.5 bathrooms, and a front covered porch for enjoying time outdoors, this home is ready for you to move in and make it your own.
Location
Province AB
County Lethbridge
Zoning R-M
Direction N
Rooms
Other Rooms 1
Basement Finished, Full
Interior
Interior Features Quartz Counters, Walk-In Closet(s)
Heating Forced Air
Cooling Central Air
Flooring Carpet, Laminate, Linoleum
Appliance Central Air Conditioner, Dishwasher, Microwave Hood Fan, Refrigerator, Stove(s), Washer/Dryer, Window Coverings
Laundry Laundry Room, Main Level
Exterior
Parking Features Parking Pad
Garage Description Parking Pad
Fence Fenced
Community Features Park, Shopping Nearby, Sidewalks, Street Lights, Walking/Bike Paths
Roof Type Asphalt Shingle
Porch Patio
Lot Frontage 32.0
Total Parking Spaces 2
Building
Lot Description Back Lane, Back Yard, Landscaped
Foundation Poured Concrete
Architectural Style 2 Storey
Level or Stories Two
Structure Type Vinyl Siding,Wood Frame
Others
Restrictions None Known
Tax ID 91056861
Ownership Private
Read Less



