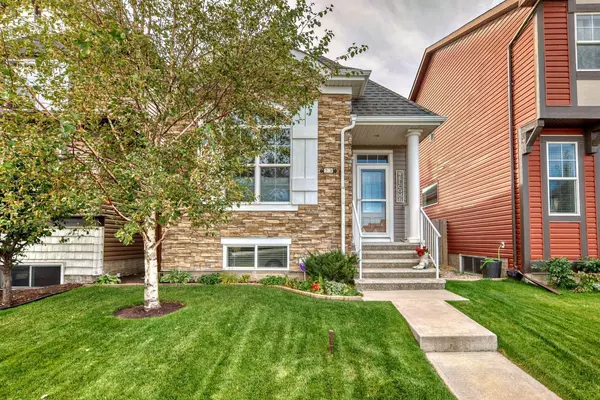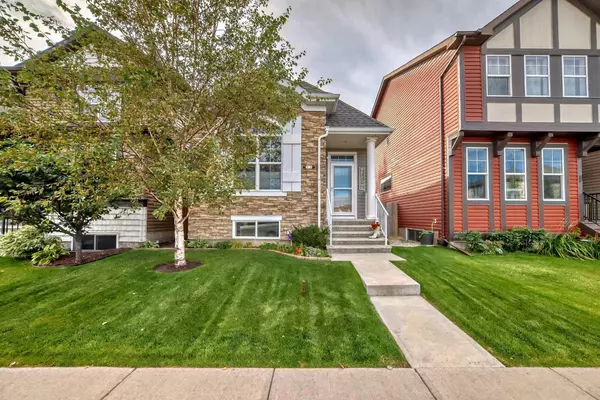For more information regarding the value of a property, please contact us for a free consultation.
23 Cranford Close SE Calgary, AB T3M 1N1
Want to know what your home might be worth? Contact us for a FREE valuation!

Our team is ready to help you sell your home for the highest possible price ASAP
Key Details
Sold Price $639,900
Property Type Single Family Home
Sub Type Detached
Listing Status Sold
Purchase Type For Sale
Square Footage 1,014 sqft
Price per Sqft $631
Subdivision Cranston
MLS® Listing ID A2166913
Sold Date 10/04/24
Style Bungalow
Bedrooms 4
Full Baths 2
Half Baths 1
Originating Board Calgary
Year Built 2012
Annual Tax Amount $3,440
Tax Year 2024
Lot Size 3,164 Sqft
Acres 0.07
Property Description
Seize the opportunity to own this bright, fully developed bi-level in the heart of Cranston! Immaculate inside and out with professional landscaping,(south-facing backyard) privacy trees, perennials, and manicured grass. Home features 4 bedrooms, 2.5 bathrooms, and a double detached garage with a paved back lane.
Large landing when you walk in, with a good-sized closet for coats and shoes.
The main floor boosts vaulted ceilings, hardwood floors, and a skylight in the kitchen for extra natural light. The open kitchen features stainless steel appliances, elegant maple cabinetry, and a reverse osmosis water filtration system. Corner pantry and L-shaped island with an eating bar are also added perks.
The master bedroom feels like a showhome with its vaulted ceilings, double mirrored closets, and custom organizers. 4-piece ensuite with plenty of room. Comes with soaker tub and vanity with cabinet great for storage.
Another bedroom up with ample closet space. Half bath on the main level for your guests.
Spacious living room with vaulted ceilings and oversized windows that have a sunblock film. Allows the sunlight in but also protects the hardwood floors and furniture. Living room faces south and Looks out to your beautifully treed yard.
The fully finished basement includes two spacious bedrooms (one with a walk-in closet), a 4-piece bathroom, a large rec room with gas fireplace with stone face, a laundry room, and ample storage space, including a large pantry under the stairs.
Other upgrades include newer A/C, furnace, hot water tank (2022), and custom blinds throughout. The garage is fully insulated, drywalled with an electrical garage door opener and remote. Additional features, a roughed-in vacuum system, wider front steps for enhanced curb appeal, new backyard stairs, twinkle lights in the shrubs with remote control, Phantom screen on the back door, gas line for BBQ, and new screen door in the front. Don't miss out on all this value well-loved home that has been extremely well maintained.
Conveniently located near parks, schools, Sobeys, coffee shops, restaurants, drug stores, theatre, and public transportation. Close to Deerfoot, Stoney Trail, and the 22x for easy access all over the city. Shows 10/10!
Location
Province AB
County Calgary
Area Cal Zone Se
Zoning R-1N
Direction NW
Rooms
Other Rooms 1
Basement Finished, Full
Interior
Interior Features Vaulted Ceiling(s)
Heating Forced Air, Natural Gas
Cooling Central Air
Flooring Carpet, Hardwood, Linoleum
Fireplaces Number 1
Fireplaces Type Gas
Appliance Central Air Conditioner, Dishwasher, Dryer, Electric Stove, Garage Control(s), Microwave Hood Fan, Refrigerator, Washer, Window Coverings
Laundry In Basement, Laundry Room
Exterior
Parking Features Double Garage Detached
Garage Spaces 2.0
Garage Description Double Garage Detached
Fence Fenced
Community Features Golf, Park, Playground, Schools Nearby, Shopping Nearby, Sidewalks, Street Lights
Roof Type Asphalt Shingle
Porch Other
Lot Frontage 29.2
Total Parking Spaces 2
Building
Lot Description Back Lane, Back Yard, Fruit Trees/Shrub(s), Front Yard, Garden, Landscaped, Rectangular Lot, Treed
Foundation Poured Concrete
Architectural Style Bungalow
Level or Stories One
Structure Type Stone,Vinyl Siding,Wood Frame
Others
Restrictions None Known
Tax ID 94968557
Ownership Private
Read Less



