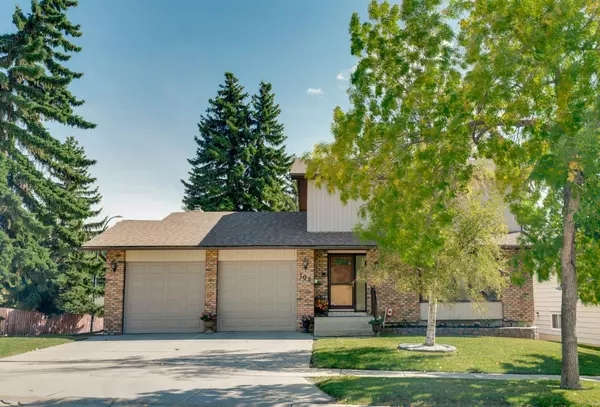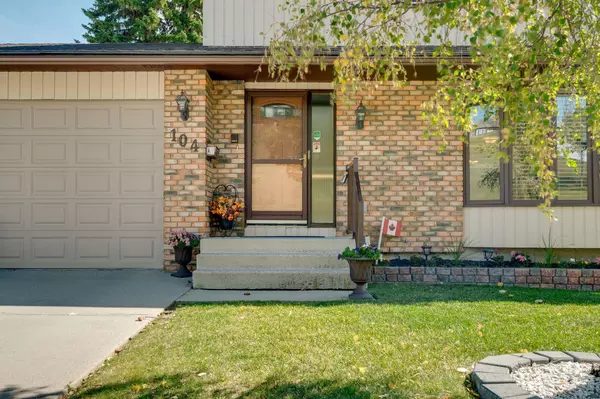For more information regarding the value of a property, please contact us for a free consultation.
104 Edgedale DR NW Calgary, AB T3A 2R4
Want to know what your home might be worth? Contact us for a FREE valuation!

Our team is ready to help you sell your home for the highest possible price ASAP
Key Details
Sold Price $746,300
Property Type Single Family Home
Sub Type Detached
Listing Status Sold
Purchase Type For Sale
Square Footage 2,043 sqft
Price per Sqft $365
Subdivision Edgemont
MLS® Listing ID A2165990
Sold Date 10/04/24
Style 2 Storey
Bedrooms 4
Full Baths 2
Half Baths 2
Originating Board Calgary
Year Built 1980
Annual Tax Amount $4,442
Tax Year 2024
Lot Size 6,458 Sqft
Acres 0.15
Property Description
Welcome to the family friendly community of Edgemont located in NW Calgary. You will see the pride of ownership and curb appeal of this well maintained home that has a walkout basement leading to large beautifully landscaped yard. Out the front door and across the street the home looks onto greenspace. There are a total 4 bedrooms and 4 bathrooms in the home and there have been many upgrades over the years including windows (2011), roof (2013), water tank (2018) and a new electrical panel in 2011. The main living areas of the home have hardwood flooring with the stairs and the basement having carpet and vinyl plank. There are formal living room and dining rooms, and a functional updated kitchen with separate breakfast nook. The family room with a cozy gas fireplace, laundry and half bathroom complete the main floor. Plus you have easy access to your large attached oversized heated garage with plenty of shelving and storage and just off the kitchen there is access to a large deck with stairs to your pristine backyard. The upper level has a large primary bedroom with a 3-piece ensuite and generous walk-in closet. 2 additional bedrooms, one being used as an office and a 4-piece main bathroom to complete the upstairs. The lower level has a bedroom with walk-in closet, additional 2-piece bathroom, plenty of storage, as well as a large recreation room with wood burning fireplace, wet bar and the convenience of walking right into the backyard, where there is RV parking with a separate gate. The community of Edgemont has numerous schools, is close to shopping, amenities, transit, walking trails, tennis, playgrounds and easy access to many roadways. Do not miss out, come have a look at this beautiful property and Welcome Home!
Location
Province AB
County Calgary
Area Cal Zone Nw
Zoning R-C1
Direction NW
Rooms
Other Rooms 1
Basement Finished, Full, Walk-Out To Grade
Interior
Interior Features Bookcases, Central Vacuum, Granite Counters, No Smoking Home, Sauna, Wet Bar
Heating Forced Air, Natural Gas
Cooling None
Flooring Carpet, Hardwood
Fireplaces Number 2
Fireplaces Type Family Room, Gas, Gas Starter, Mantle, Recreation Room, Wood Burning
Appliance Bar Fridge, Built-In Oven, Dishwasher, Dryer, Electric Cooktop, Freezer, Garage Control(s), Microwave, Range Hood, Refrigerator, Washer
Laundry Main Level
Exterior
Parking Features Double Garage Attached, Front Drive, Garage Door Opener, Heated Garage, RV Access/Parking
Garage Spaces 2.0
Garage Description Double Garage Attached, Front Drive, Garage Door Opener, Heated Garage, RV Access/Parking
Fence Fenced
Community Features Park, Playground, Schools Nearby, Shopping Nearby, Tennis Court(s), Walking/Bike Paths
Roof Type Asphalt Shingle
Porch Deck, Patio
Lot Frontage 55.84
Total Parking Spaces 4
Building
Lot Description Back Lane, Back Yard, Corner Lot, Greenbelt
Foundation Poured Concrete
Architectural Style 2 Storey
Level or Stories Two
Structure Type Wood Siding
Others
Restrictions Utility Right Of Way
Ownership Private
Read Less



