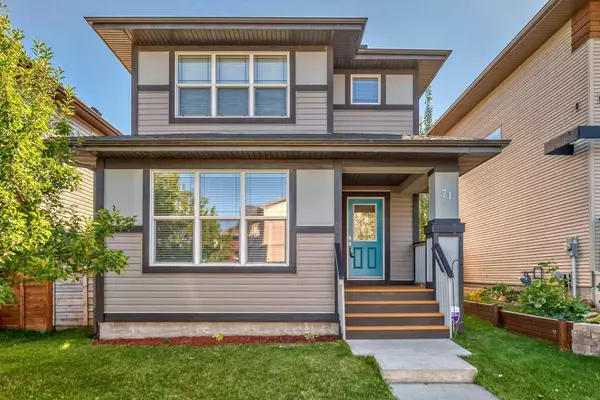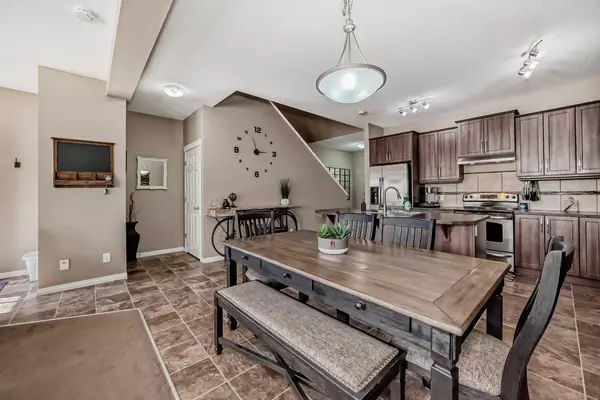For more information regarding the value of a property, please contact us for a free consultation.
71 Walden RD SE Calgary, AB T2X0N6
Want to know what your home might be worth? Contact us for a FREE valuation!

Our team is ready to help you sell your home for the highest possible price ASAP
Key Details
Sold Price $607,000
Property Type Single Family Home
Sub Type Detached
Listing Status Sold
Purchase Type For Sale
Square Footage 1,724 sqft
Price per Sqft $352
Subdivision Walden
MLS® Listing ID A2163452
Sold Date 10/04/24
Style 2 Storey
Bedrooms 3
Full Baths 2
Half Baths 1
Originating Board Calgary
Year Built 2010
Annual Tax Amount $3,622
Tax Year 2024
Lot Size 3,315 Sqft
Acres 0.08
Property Description
OPEN HOUSE SUNDAY SEPT-22nd 1-3pm This stunning, modern property offers a perfect blend of style, comfort, and convenience. Featuring three spacious bedrooms upstairs, including a luxurious master bedroom complete with a huge walk-in closet and a 5-piece ensuite, this home is designed to accommodate your family's needs.
The open floor concept creates a seamless flow throughout the main living areas, making it ideal for both everyday living and entertaining. The contemporary kitchen is a chef's delight, featuring a large kitchen island, stainless steel appliances, and plenty of counter space.
On the main floor, you'll also find a versatile office/rec room, perfect for working from home or creating a play area. The high-efficiency furnace and tankless hot water system, ensure comfort and cost savings year-round. The unfinished basement offers endless potential for future customization, whether you're dreaming of a home gym, extra bedrooms, or a cozy family room.
The private fenced yard provides ample space for outdoor activities, and the oversized double garage offers plenty of room for vehicles and storage. The property has been meticulously maintained, is smoke- and pet-free, and exudes cleanliness and care throughout.
Nestled in a family-friendly neighborhood with terrific neighbors, this home is just moments away from major amenities, providing convenience and accessibility. With a functional floor plan and modern design, this property offers great value for those seeking a clean, comfortable, and stylish family home. Don't miss your chance to make it yours!
Location
Province AB
County Calgary
Area Cal Zone S
Zoning R-1N
Direction N
Rooms
Other Rooms 1
Basement Full, Unfinished
Interior
Interior Features Bathroom Rough-in, Built-in Features, Double Vanity, Kitchen Island, No Animal Home, No Smoking Home, Open Floorplan, Pantry, Walk-In Closet(s)
Heating High Efficiency, Forced Air, Natural Gas
Cooling None
Flooring Carpet, Linoleum
Fireplaces Number 1
Fireplaces Type Gas
Appliance Dishwasher, Refrigerator, Stove(s), Washer/Dryer, Window Coverings
Laundry In Basement
Exterior
Parking Features Double Garage Detached, Garage Faces Rear, Outside, Oversized
Garage Spaces 2.0
Garage Description Double Garage Detached, Garage Faces Rear, Outside, Oversized
Fence Fenced
Community Features Other
Roof Type Asphalt Shingle
Porch Deck, Front Porch
Lot Frontage 29.73
Exposure N
Total Parking Spaces 2
Building
Lot Description Back Lane, Back Yard, Treed
Foundation Poured Concrete
Architectural Style 2 Storey
Level or Stories Two
Structure Type Concrete,Vinyl Siding,Wood Frame
Others
Restrictions None Known
Ownership Private
Read Less



