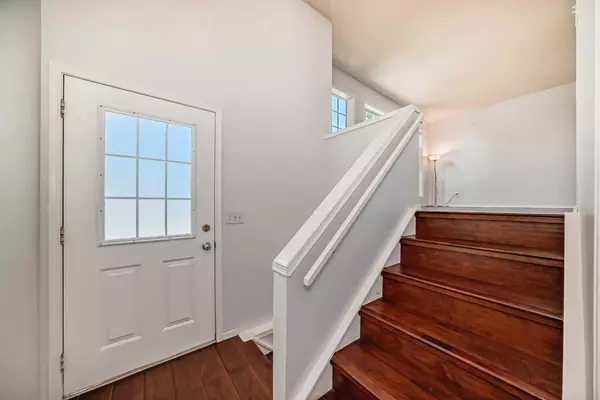For more information regarding the value of a property, please contact us for a free consultation.
57 Rivercrest Close SE Calgary, AB T2C 4H4
Want to know what your home might be worth? Contact us for a FREE valuation!

Our team is ready to help you sell your home for the highest possible price ASAP
Key Details
Sold Price $540,000
Property Type Single Family Home
Sub Type Detached
Listing Status Sold
Purchase Type For Sale
Square Footage 949 sqft
Price per Sqft $569
Subdivision Riverbend
MLS® Listing ID A2163613
Sold Date 10/04/24
Style Bi-Level
Bedrooms 5
Full Baths 2
Half Baths 1
Originating Board Calgary
Year Built 1993
Annual Tax Amount $2,523
Tax Year 2024
Lot Size 3,584 Sqft
Acres 0.08
Property Description
Welcome to your new home, where COMFORT, CONVENIENCE, AND VERSATILITY converge in a RARE BI-LEVEL GEM nestled on a serene cul-de-sac. With OVER 1,694 SQ/FT OF DEVELOPED AREA, this beautifully maintained property offers a UNIQUE OPPORTUNITY FOR BOTH GROWING FAMILIES AND RETIREES seeking single-level ease without compromising on space or style. Upon entering this inviting home, you'll immediately appreciate the OPEN, AIRY DESIGN AND ABUNDANT NATURAL LIGHT that floods the main living areas. The heart of the home features a spacious, bright living area with an OPEN-TO-BELOW FEATURE that enhances the sense of openness and connection between levels. The main floor is thoughtfully laid out with THREE WELL-SIZED BEDROOMS, including a primary suite complete with a 2-piece ensuite, a walk-in closet, and an expansive window to let in the morning sun. The eat-in kitchen offers a warm, welcoming atmosphere with a pantry and ample counter space.
The lower level of this bi-level home is a STANDOUT, BOASTING A VAST FLEX/FAMILY AREA. It also includes TWO ADDITIONAL GENEROUSLY SIZED BEDROOMS WITH LARGE WINDOWS, a full bathroom, and a SEPARATE BASEMENT ENTRANCE—IDEAL FOR MULTIGENERATIONAL FAMILIES OR POTENTIAL CONVERSION*subject to the approval and permitting of the City. The EXTERIOR FEATURES A FLAT, RECTANGULAR BACKYARD with convenient access from a PAVED BACK LANE, enhancing both privacy and accessibility. Recent upgrades to the home include a NEW HOT WATER TANK, UPDATED ASPHALT SHINGLES, A NEARLY NEW WASHER AND DRYER, FRESH PAINT, AND UPDATED PLUMBING FIXTURES, ensuring modern comfort and peace of mind. To top it all off, the sellers are generously including LAMINATE FLOORING FOR THE EXPANSIVE BASEMENT FAMILY ROOM, allowing you to put your PERSONAL TOUCH on this already wonderful space.
This home not only glows with PRIDE OF OWNERSHIP but also presents an EXCEPTIONAL OPPORTUNITY FOR THOSE SEEKING A BLEND OF FUNCTIONALITY, COMFORT, AND FUTURE POTENTIAL. Don't miss your chance to make this remarkable property your own. Contact us today to schedule a viewing and experience this RARE BI-LEVEL HOME'S UNIQUE CHARM AND POTENTIAL.
Location
Province AB
County Calgary
Area Cal Zone Se
Zoning R-C2
Direction SE
Rooms
Other Rooms 1
Basement Separate/Exterior Entry, Finished, Full, Walk-Up To Grade
Interior
Interior Features No Animal Home, No Smoking Home, Open Floorplan, See Remarks, Separate Entrance, Storage, Walk-In Closet(s)
Heating Forced Air, Natural Gas
Cooling None
Flooring Laminate, See Remarks, Vinyl
Appliance Dishwasher, Electric Oven, Electric Stove, Freezer, Refrigerator, Washer/Dryer
Laundry In Basement, Laundry Room
Exterior
Parking Features Off Street
Garage Description Off Street
Fence Fenced
Community Features Fishing, Park, Playground, Schools Nearby, Shopping Nearby, Walking/Bike Paths
Roof Type Asphalt Shingle
Accessibility Accessible Full Bath
Porch None
Lot Frontage 32.15
Exposure SE
Total Parking Spaces 2
Building
Lot Description Back Lane, Back Yard, Cul-De-Sac, Lawn, Garden, Low Maintenance Landscape, Private, Rectangular Lot
Foundation Slab
Architectural Style Bi-Level
Level or Stories Bi-Level
Structure Type Concrete,Vinyl Siding,Wood Frame
Others
Restrictions None Known
Ownership Private
Read Less



