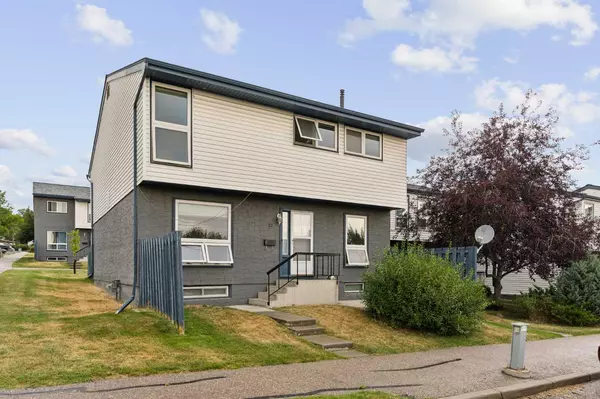For more information regarding the value of a property, please contact us for a free consultation.
6440 4 ST NW #22 Calgary, AB T2K 1B8
Want to know what your home might be worth? Contact us for a FREE valuation!

Our team is ready to help you sell your home for the highest possible price ASAP
Key Details
Sold Price $351,000
Property Type Townhouse
Sub Type Row/Townhouse
Listing Status Sold
Purchase Type For Sale
Square Footage 1,127 sqft
Price per Sqft $311
Subdivision Thorncliffe
MLS® Listing ID A2157416
Sold Date 10/05/24
Style 2 Storey
Bedrooms 3
Full Baths 1
Half Baths 1
Condo Fees $398
Originating Board Calgary
Year Built 1969
Annual Tax Amount $1,527
Tax Year 2024
Property Description
Fantastic end unit townhome in a prime location in the charming community of Thorncliffe. The large main level offers a warm and inviting living space and dining area with large windows for great natural light, an updated kitchen, and a convenient half bathroom. Upstairs features 3 well sized bedrooms all with closets, and the main bathroom. The full basement provides additional room to grow. Discover ease of maintenance outside, with a concrete patio with space for your furniture and grassy lawn. This townhome complex is a wonderful fit for young families, just steps from multiple schools, the Thornhill Aquatic & Recreation Centre with a swimming pool, skating rink, fitness center, skatepark, tennis/pickleball courts, and more! In addition, parks and playgrounds are around every corner including Nose Hill Park and Thorncliffe off-leash dog park. There are also numerous shopping and dining opportunities at your fingertips with a Superstore and Beddington Town Centre just a short drive away, as well as the Calgary International Airport just 10 minutes east.
Location
Province AB
County Calgary
Area Cal Zone N
Zoning M-C1
Direction E
Rooms
Basement Full, Unfinished
Interior
Interior Features See Remarks
Heating Forced Air, Natural Gas
Cooling None
Flooring Carpet, Hardwood, Tile
Appliance Dishwasher, Dryer, Microwave Hood Fan, Refrigerator, Stove(s), Washer, Window Coverings
Laundry In Basement
Exterior
Parking Features Stall
Garage Description Stall
Fence Partial
Community Features Park, Playground, Pool, Schools Nearby, Shopping Nearby, Tennis Court(s), Walking/Bike Paths
Amenities Available Parking
Roof Type Asphalt Shingle
Porch Patio
Total Parking Spaces 1
Building
Lot Description Few Trees, Front Yard, Lawn, Low Maintenance Landscape, Level
Foundation Poured Concrete
Architectural Style 2 Storey
Level or Stories Two
Structure Type Aluminum Siding ,Stucco,Wood Frame
Others
HOA Fee Include Insurance,Maintenance Grounds,Professional Management,Reserve Fund Contributions,Sewer,Snow Removal,Water
Restrictions Utility Right Of Way
Tax ID 95244201
Ownership Private
Pets Allowed Restrictions
Read Less



