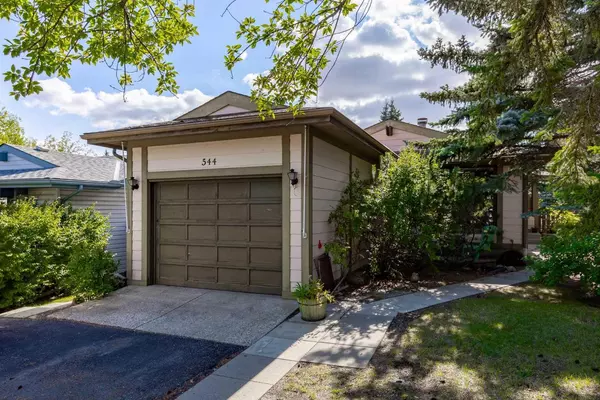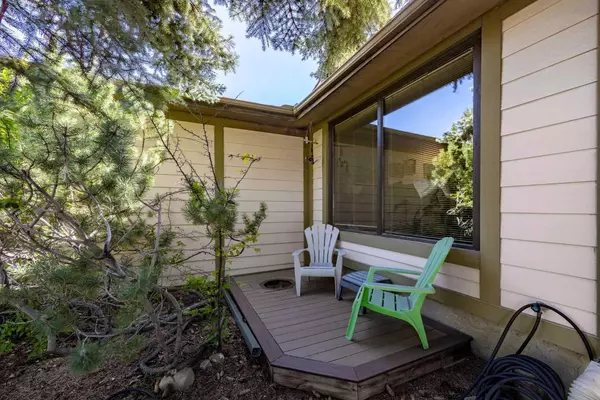For more information regarding the value of a property, please contact us for a free consultation.
544 Ranchview CT NW Calgary, AB T3G 1R6
Want to know what your home might be worth? Contact us for a FREE valuation!

Our team is ready to help you sell your home for the highest possible price ASAP
Key Details
Sold Price $555,000
Property Type Single Family Home
Sub Type Detached
Listing Status Sold
Purchase Type For Sale
Square Footage 1,121 sqft
Price per Sqft $495
Subdivision Ranchlands
MLS® Listing ID A2167031
Sold Date 10/05/24
Style Bungalow
Bedrooms 4
Full Baths 2
Half Baths 1
Originating Board Calgary
Year Built 1979
Annual Tax Amount $2,986
Tax Year 2024
Lot Size 6,264 Sqft
Acres 0.14
Property Description
Welcome to this delightful detached bungalow, ideally situated on a generous lot in a peaceful cul-de-sac in the highly sought-after community of Ranchlands. This inviting home features 3 good-sized bedrooms on the main floor with a full bathroom. The primary bedroom includes a private half bath ensuite and a walk-in closet. The spacious living room is perfect for relaxation, with a cozy wood-burning fireplace and built-in bookcase adding character and warmth. The kitchen has been updated and features soft close doors and drawers. The open concept of the kitchen and dining area offer an ideal space for family gatherings or entertaining guests.
The fully developed basement expands your living space with an additional bedroom, a second full bathroom, and a versatile open area that can be used for recreation, a home office, or both. The laundry room includes a newer hot water tank and high-efficiency furnace, while an adjacent large storage room/workshop is perfect for hobbyists and additional storage needs.
Step outside to enjoy the low-maintenance composite deck, surrounded by mature trees and beautiful flower beds, offering a peaceful and private outdoor retreat. There is a second small well-shaded composite deck a the front of the house. The property also includes a single attached garage, a shed and benefits from a zero lot line layout, maximizing the use of the expansive yard. The exterior siding is made up of premium concrete siding, offering exceptional durability and peace of mind during harsh weather conditions.
Located in a family-friendly neighbourhood, this home is just steps away from Ranchlands Community Park with its tennis courts and playgrounds. You'll also be within walking distance of St. Rita School, Ranchlands School, and the Ranchlands Community Association. Close proximity to restaurants, convenience stores, a church, and a mosque ensures that both tranquility and comfort are at your doorstep.
Don't miss out on the opportunity to make this beautiful home in an exceptional community yours! Call you favourite realtor to book a showing.
Location
Province AB
County Calgary
Area Cal Zone Nw
Zoning R-C1N
Direction N
Rooms
Other Rooms 1
Basement Finished, Full
Interior
Interior Features No Animal Home, No Smoking Home, Pantry, Storage, Walk-In Closet(s)
Heating Forced Air, Natural Gas
Cooling None
Flooring Carpet, Tile, Vinyl Plank
Fireplaces Number 1
Fireplaces Type Gas Starter, Wood Burning
Appliance Dishwasher, Range Hood, Refrigerator, Stove(s), Washer/Dryer, Window Coverings
Laundry In Basement, Laundry Room, Sink
Exterior
Parking Features Asphalt, Parking Pad, Single Garage Attached
Garage Spaces 1.0
Garage Description Asphalt, Parking Pad, Single Garage Attached
Fence Fenced
Community Features Park, Playground, Schools Nearby, Shopping Nearby, Tennis Court(s)
Roof Type Asphalt Shingle
Porch Deck, Rear Porch
Lot Frontage 45.02
Exposure S
Total Parking Spaces 3
Building
Lot Description Cul-De-Sac, Irregular Lot, Rectangular Lot, Zero Lot Line
Foundation Poured Concrete
Architectural Style Bungalow
Level or Stories One
Structure Type Cement Fiber Board
Others
Restrictions Easement Registered On Title,Restrictive Covenant,Utility Right Of Way
Ownership Private
Read Less



