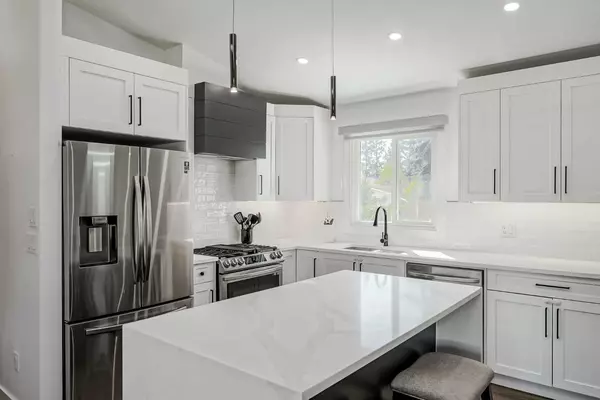For more information regarding the value of a property, please contact us for a free consultation.
1315 105 AVE SW Calgary, AB T2W 0B5
Want to know what your home might be worth? Contact us for a FREE valuation!

Our team is ready to help you sell your home for the highest possible price ASAP
Key Details
Sold Price $700,000
Property Type Single Family Home
Sub Type Detached
Listing Status Sold
Purchase Type For Sale
Square Footage 1,026 sqft
Price per Sqft $682
Subdivision Southwood
MLS® Listing ID A2167091
Sold Date 10/05/24
Style Bungalow
Bedrooms 4
Full Baths 3
Originating Board Calgary
Year Built 1962
Annual Tax Amount $4,481
Tax Year 2024
Lot Size 6,113 Sqft
Acres 0.14
Property Description
OPEN HOUSE - Saturday September 28 (2-4pm). Beautifully renovated home nestled on a quiet street in the desirable Southwood community. The updated residence offers over 2,000 square feet of modern living space on one of the largest lots in the area, combining luxury, comfort, and convenience. The home has been completely reimagined with an open-concept layout, highlighted by soaring vaulted ceilings that create an expansive and airy living space. With 4 bedrooms and 3 full bathrooms, this property is designed for both style and function. The main floor includes a luxurious master suite with a stylish ensuite bathroom, alongside an additional bedroom and full bathroom. The fully finished basement offers two more bedrooms with new egress windows and upgraded cedar wood window wells, as well as a full bathroom. The kitchen is a standout, equipped with shaker-style cabinetry, a stunning waterfall island, top-of-the-line appliances, under-cabinet lighting, and a generous pantry. It opens up to a bright and inviting living area, perfect for entertaining and everyday living. The home features luxury vinyl plank flooring throughout the main level, with a basement that includes a spacious recreation room, a wet bar, and sleek glass railings that enhance the overall modern aesthetic. A newly installed high-efficiency furnace and water tank ensure the home is as practical as it is beautiful. The exterior has been thoughtfully updated with a new porch extension, Hardie Board and Smart Board siding at the front, and fresh stucco on the sides and back. The expansive backyard is fully fenced and includes a newly paved concrete patio, ideal for outdoor entertaining. The oversized double detached garage offers ample space for two vehicles and additional storage, making it both functional and convenient.
Location
Province AB
County Calgary
Area Cal Zone S
Zoning R-C1
Direction S
Rooms
Other Rooms 1
Basement Finished, Full
Interior
Interior Features Built-in Features, Kitchen Island, No Animal Home, No Smoking Home, Open Floorplan, Pantry, Quartz Counters, Recessed Lighting, Separate Entrance, Storage, Walk-In Closet(s), Wet Bar
Heating Fireplace(s), Forced Air
Cooling Central Air
Flooring Carpet, Ceramic Tile, Hardwood
Fireplaces Number 2
Fireplaces Type Electric
Appliance Central Air Conditioner, Dishwasher, Gas Stove, Microwave, Range Hood, Refrigerator, Washer/Dryer, Window Coverings
Laundry In Basement
Exterior
Parking Features Double Garage Detached
Garage Spaces 2.0
Garage Description Double Garage Detached
Fence Fenced
Community Features Park, Playground, Schools Nearby, Shopping Nearby, Sidewalks, Street Lights
Roof Type Asphalt Shingle
Porch Deck, Patio, Porch
Lot Frontage 67.42
Exposure S
Total Parking Spaces 2
Building
Lot Description Back Lane, Back Yard, Few Trees, Front Yard, Lawn, Landscaped, Level
Foundation Poured Concrete
Architectural Style Bungalow
Level or Stories One
Structure Type Concrete,Mixed,Wood Frame,Wood Siding
Others
Restrictions None Known
Ownership Joint Venture
Read Less



