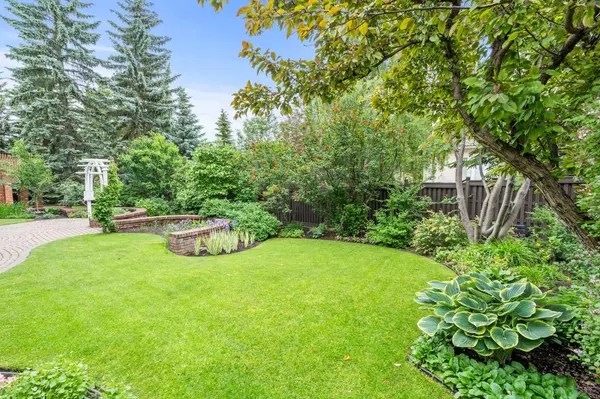For more information regarding the value of a property, please contact us for a free consultation.
32 Patterson CRES SW Calgary, AB T3H2C4
Want to know what your home might be worth? Contact us for a FREE valuation!

Our team is ready to help you sell your home for the highest possible price ASAP
Key Details
Sold Price $1,399,000
Property Type Single Family Home
Sub Type Detached
Listing Status Sold
Purchase Type For Sale
Square Footage 3,126 sqft
Price per Sqft $447
Subdivision Patterson
MLS® Listing ID A2167082
Sold Date 10/05/24
Style 2 Storey
Bedrooms 4
Full Baths 3
Half Baths 1
Originating Board Calgary
Year Built 1985
Annual Tax Amount $6,940
Tax Year 2024
Lot Size 8,051 Sqft
Acres 0.18
Property Description
Blow out pricing for immediate sale!!! Seller's loss is your gain!!! This impeccable luxury home is priced well-below seller's cost for quick sale!!! This home is in immaculate condition with no known issues and is in ready-to-move-in condition with nothing to do. High end brand name finishings and features throughout, attention to detail and a prestigious location make this home extremely desirable. Deluxe quality (Neff) kitchen, quartz flooring, multiple fireplaces, triple garage, large 8000+ sq/ft lot, 50 year warranty rubber roof and a desirable quiet street in a premium neighborhood are just a few of the many incredible features. Take advantage of this "steal of a deal"!! The value in this home is clear and unmistakable and it won't last long at this incredible price!!! Buy it now before it's gone!!!
Location
Province AB
County Calgary
Area Cal Zone W
Zoning R-C1
Direction W
Rooms
Other Rooms 1
Basement Finished, Full, Walk-Out To Grade
Interior
Interior Features Built-in Features, Ceiling Fan(s), Central Vacuum, Chandelier, Closet Organizers, French Door, High Ceilings, Jetted Tub, No Animal Home, No Smoking Home, Recessed Lighting, See Remarks, Smart Home, Soaking Tub, Storage, Tile Counters, Vinyl Windows, Wired for Sound
Heating Fireplace(s), Forced Air, See Remarks
Cooling None
Flooring Carpet, Ceramic Tile, See Remarks
Fireplaces Number 4
Fireplaces Type Gas, Gas Log, Wood Burning
Appliance Built-In Oven, Built-In Refrigerator, Dishwasher, Disposal, Double Oven, Electric Range, ENERGY STAR Qualified Appliances, Garage Control(s), Garburator, Humidifier, Microwave, Oven-Built-In, Refrigerator, Water Softener, Window Coverings
Laundry In Basement
Exterior
Parking Features Insulated, Triple Garage Attached
Garage Spaces 3.0
Garage Description Insulated, Triple Garage Attached
Fence Fenced
Community Features Playground, Shopping Nearby, Sidewalks, Tennis Court(s), Walking/Bike Paths
Roof Type Rubber,See Remarks
Porch Deck, See Remarks, Wrap Around
Lot Frontage 68.9
Total Parking Spaces 3
Building
Lot Description Fruit Trees/Shrub(s), Landscaped, Many Trees, Rectangular Lot, Secluded, See Remarks
Foundation Poured Concrete
Architectural Style 2 Storey
Level or Stories Two
Structure Type Brick,Cedar,Concrete,Silent Floor Joists,Wood Frame
Others
Restrictions None Known
Ownership Private
Read Less



