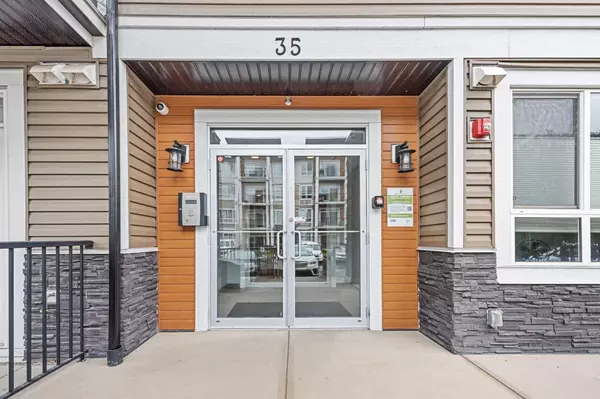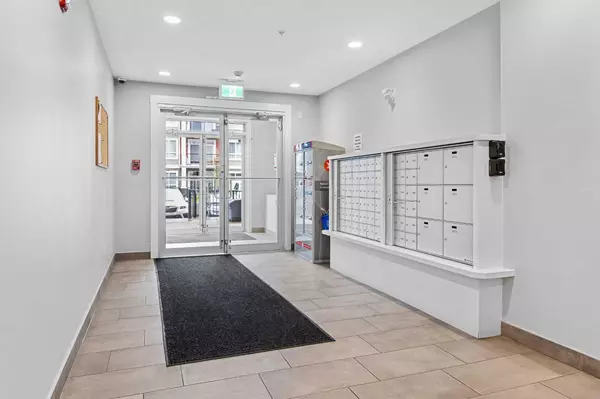For more information regarding the value of a property, please contact us for a free consultation.
35 Walgrove WALK SE #305 Calgary, AB T2X 4S6
Want to know what your home might be worth? Contact us for a FREE valuation!

Our team is ready to help you sell your home for the highest possible price ASAP
Key Details
Sold Price $302,500
Property Type Condo
Sub Type Apartment
Listing Status Sold
Purchase Type For Sale
Square Footage 577 sqft
Price per Sqft $524
Subdivision Walden
MLS® Listing ID A2165504
Sold Date 10/05/24
Style Low-Rise(1-4)
Bedrooms 2
Full Baths 1
Condo Fees $246/mo
Originating Board Calgary
Year Built 2020
Annual Tax Amount $1,543
Tax Year 2024
Property Description
This beautifully designed 2-bedroom apartment with underground parking and private locker, located on the third floor, offers modern living with stylish finishes in the highly desirable Walden community. The Modern Kitchen equipped with quartz countertops, sleek stainless steel appliances, and ample cabinet space, perfect for culinary enthusiasts. A bright, open-plan living area that flows seamlessly into the kitchen, ideal for both relaxing and entertaining. Prime Location: Situated in the vibrant Walden neighborhood, close to schools, kindergartens, and public transportation for added convenience.
Nearby Shopping & Amenities: Just minutes from the Township Shopping Plaza, offering a variety of shops, dining options, and essential services.
This apartment is perfect for those seeking a modern, comfortable home in a convenient and family-friendly community.
Location
Province AB
County Calgary
Area Cal Zone S
Zoning M-X2
Direction SW
Interior
Interior Features Kitchen Island, Pantry, Vinyl Windows
Heating Baseboard
Cooling None
Flooring Vinyl Plank
Appliance Dishwasher, Dryer, Electric Stove, Refrigerator, Washer
Laundry In Unit
Exterior
Parking Features Underground
Garage Description Underground
Community Features Park, Playground, Schools Nearby, Shopping Nearby, Sidewalks, Street Lights, Walking/Bike Paths
Amenities Available Elevator(s), Secured Parking, Storage, Visitor Parking
Porch None
Exposure SW
Total Parking Spaces 1
Building
Story 4
Architectural Style Low-Rise(1-4)
Level or Stories Single Level Unit
Structure Type Vinyl Siding,Wood Frame
Others
HOA Fee Include Common Area Maintenance,Heat,Insurance,Interior Maintenance,Maintenance Grounds,Professional Management,Reserve Fund Contributions,Sewer,Snow Removal,Trash,Water
Restrictions Pet Restrictions or Board approval Required
Ownership Private
Pets Allowed Restrictions
Read Less



