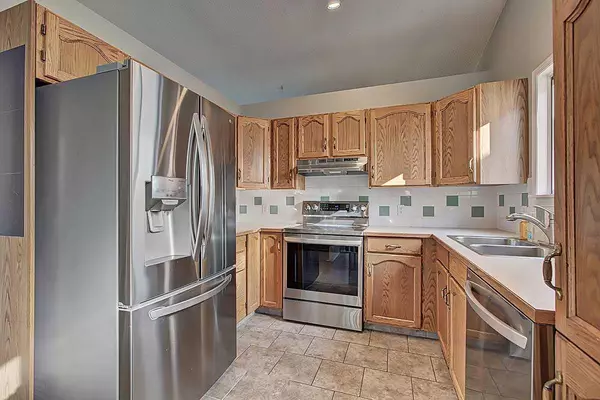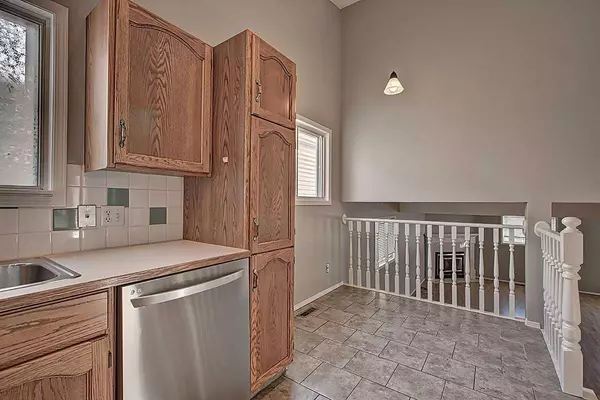For more information regarding the value of a property, please contact us for a free consultation.
135 Erin Meadow GN SE Calgary, AB T2B 3G5
Want to know what your home might be worth? Contact us for a FREE valuation!

Our team is ready to help you sell your home for the highest possible price ASAP
Key Details
Sold Price $505,000
Property Type Single Family Home
Sub Type Detached
Listing Status Sold
Purchase Type For Sale
Square Footage 1,641 sqft
Price per Sqft $307
Subdivision Erin Woods
MLS® Listing ID A2165526
Sold Date 10/05/24
Style 4 Level Split
Bedrooms 3
Full Baths 2
Originating Board Calgary
Year Built 1992
Annual Tax Amount $3,038
Tax Year 2024
Lot Size 3,250 Sqft
Acres 0.07
Property Description
Welcome to a fantastic 4-level split home backing directly onto a park and playground! This impeccably maintained and recently painted property offers privacy and tranquility, with a backyard that features RV parking, a large deck, mature trees and a large storage shed. The gated gravel parking pad adds extra security and convenience. Once you step inside you notice the vaulted ceilings enhanced by new carpet throughout the entire property, the bright and open living room, dining room, and kitchen, which is complete with oak cabinetry and updated stainless kitchen appliances are about 2 years old. The dining room also boasts a charming hutch recess, perfect for added storage or display. Once upstairs, you'll find three generously sized bedrooms and a charmingly remodeled four-piece bathroom. On the third level, a massive family room with large windows, laminate flooring, and a cozy wood burning fireplace opens directly to the backyard. This level also includes a second four-piece bathroom. A few more steps down you will find a perfect opportunity to create a space of your own in the unfinished lower level Which features include a large crawl space for additional storage and 3 years old furnace and laundry. This home offers peace of mind and comfort. Located just minutes away from schools, parks and with quick access to Deerfoot and Stoney Trail. Call to book your showing today to set up a viewing of the perfect place for your family to call home!
Location
Province AB
County Calgary
Area Cal Zone E
Zoning R-C2
Direction N
Rooms
Basement Full, Unfinished
Interior
Interior Features See Remarks
Heating Forced Air, Natural Gas
Cooling None
Flooring Carpet, Ceramic Tile, Laminate
Fireplaces Number 1
Fireplaces Type Wood Burning
Appliance Dishwasher, Dryer, Electric Oven, Freezer, Microwave, Range Hood, Refrigerator, Washer, Window Coverings
Laundry In Basement
Exterior
Parking Features Parking Pad, RV Access/Parking
Garage Description Parking Pad, RV Access/Parking
Fence Fenced
Community Features Park, Playground, Schools Nearby, Shopping Nearby
Roof Type Asphalt
Porch Deck
Lot Frontage 29.99
Total Parking Spaces 1
Building
Lot Description Back Lane, Backs on to Park/Green Space
Foundation Poured Concrete
Architectural Style 4 Level Split
Level or Stories 4 Level Split
Structure Type Wood Frame
Others
Restrictions None Known
Ownership Private
Read Less



