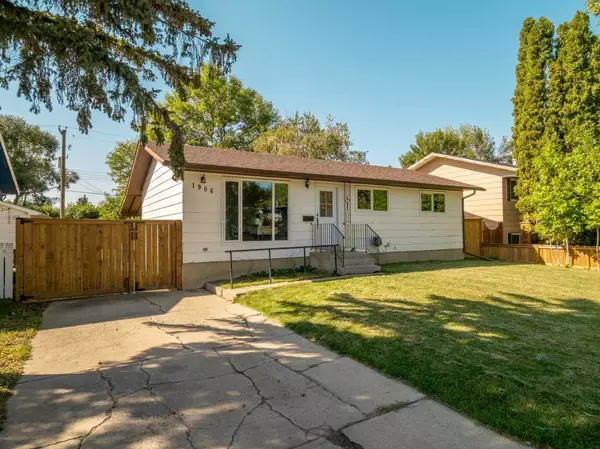For more information regarding the value of a property, please contact us for a free consultation.
1906 10 ST Coaldale, AB T1M 1B1
Want to know what your home might be worth? Contact us for a FREE valuation!

Our team is ready to help you sell your home for the highest possible price ASAP
Key Details
Sold Price $350,000
Property Type Single Family Home
Sub Type Detached
Listing Status Sold
Purchase Type For Sale
Square Footage 922 sqft
Price per Sqft $379
MLS® Listing ID A2165952
Sold Date 10/05/24
Style Bungalow
Bedrooms 5
Full Baths 2
Originating Board Lethbridge and District
Year Built 1974
Annual Tax Amount $2,515
Tax Year 2023
Lot Size 6,264 Sqft
Acres 0.14
Property Description
Interior: The main floor features three good-sized bedrooms, a 4-piece bathroom, a generously sized kitchen, dining, and family rooms—perfect for everyday living and entertaining. The fully finished basement adds even more well thought out space, with two additional bedrooms, a 3-piece bathroom, laundry room, and another large family room, making it ideal for families or hosting guests.
Exterior: Step outside to a huge, private, easy-maintenance yard that boasts a brand-new fence on three sides, with two large double gates allowing for off-street or RV parking, accessible from both the front and back. The beautifully maintained lawn and 8x10 garden shed (with new shingles) provide practical outdoor living. The property also has convenient back lane access and backyard irrigation for easy upkeep. Finally, The large covered rear entry will let you run the barbecue or smoker in virtually any weather. This yard really is the star of the show!
Community: Located in a desirable neighborhood, this home is perfectly positioned near parks, schools, the hockey arena, pool, a hospital, a dog park, and downtown shopping. Across the street is a sprawling town park, adding to the convenience and appeal.
Upgrades (since 2021): Enjoy peace of mind with a new furnace, energy-efficient triple-pane windows (except one previously replaced in a basement bedroom), air conditioning, the new fence, and a backyard irrigation system. This one won't last!
Location
Province AB
County Lethbridge County
Zoning R-L
Direction E
Rooms
Basement Finished, Full
Interior
Interior Features Ceiling Fan(s), Chandelier, Laminate Counters, No Smoking Home, Pantry, Vinyl Windows
Heating Forced Air, Natural Gas
Cooling Full
Flooring Carpet, Linoleum, Vinyl Plank
Appliance Central Air Conditioner, Dishwasher, Refrigerator, Stove(s), Washer/Dryer, Window Coverings
Laundry In Basement, Laundry Room, See Remarks
Exterior
Parking Features Alley Access, Concrete Driveway, Off Street, On Street, Parking Pad
Garage Description Alley Access, Concrete Driveway, Off Street, On Street, Parking Pad
Fence Fenced
Community Features Golf, Park, Playground, Pool, Schools Nearby, Shopping Nearby, Sidewalks, Street Lights, Tennis Court(s), Walking/Bike Paths
Utilities Available Cable Available, DSL Available, Electricity Connected, Natural Gas Connected, Garbage Collection, High Speed Internet Available
Roof Type Asphalt Shingle
Porch See Remarks
Lot Frontage 56.99
Exposure W
Total Parking Spaces 2
Building
Lot Description Back Lane, Back Yard, Underground Sprinklers
Building Description Concrete,Wood Frame, 8'x10' Garden Shed with shingles approximately 3 years old
Foundation Poured Concrete
Architectural Style Bungalow
Level or Stories One
Structure Type Concrete,Wood Frame
Others
Restrictions None Known
Tax ID 56505731
Ownership Private
Read Less
GET MORE INFORMATION




