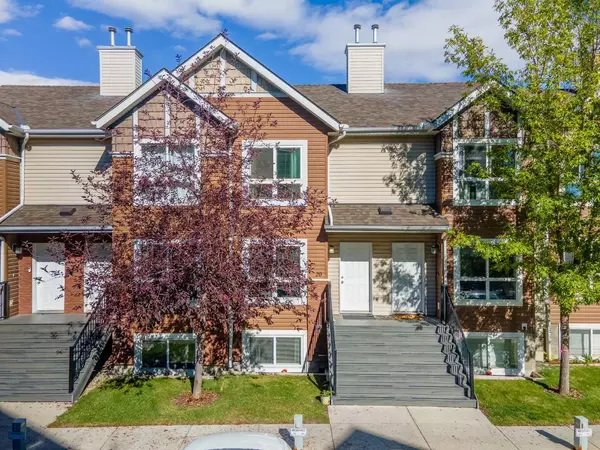For more information regarding the value of a property, please contact us for a free consultation.
20 Erin Woods CT SE Calgary, AB T2B 3V6
Want to know what your home might be worth? Contact us for a FREE valuation!

Our team is ready to help you sell your home for the highest possible price ASAP
Key Details
Sold Price $386,000
Property Type Townhouse
Sub Type Row/Townhouse
Listing Status Sold
Purchase Type For Sale
Square Footage 942 sqft
Price per Sqft $409
Subdivision Erin Woods
MLS® Listing ID A2169104
Sold Date 10/05/24
Style 2 Storey
Bedrooms 3
Full Baths 2
Condo Fees $287
Originating Board Calgary
Year Built 2005
Annual Tax Amount $1,777
Tax Year 2024
Lot Size 947 Sqft
Acres 0.02
Property Description
Welcome to 20 Erin Woods Court SE -- A Beautifully UPDATED Townhouse that offers the perfect blend of Comfort and Modern Living. This inviting home features 3 Spacious Bedrooms and a Bright, Open Floor Plan ideal for both Relaxation and Entertaining. The property boasts Two Full 4-Piece Bathrooms, each adorned with Newer Quartz Vanity Countertops (installed within the last 2.5 Years). A Fully Finished Basement provides Extra Living Space, perfect for a Recreation Room, Home Office, or Storage needs.
Step outside to your Private Backyard Oasis, complete with Lush Artificial Grass for Low Maintenance and a Newer Installed Deck that's perfect for gatherings or just Enjoying the Sun. Additional Recent Updates within the last 2.5 Years also include: Energy-Efficient Triple-Paned Windows for Enhanced Comfort, Quiet and Safety; Newer Refrigerator; and Newer Paint throughout. AND… on top of all that, the unit also comes with 2 TITLED Parking Stalls. Located in a Family-Friendly Community close to Schools, Parks, Twin Arenas, and Multiple Amenities, with Easy Access to major roadways such as Stoney Trail and Deerfoot Trail… This Townhouse is Ready for You to Call Home. Don't miss the chance to make this lovely property yours! ** Schedule Your Showing Today **
Location
Province AB
County Calgary
Area Cal Zone E
Zoning M-CG d57
Direction SW
Rooms
Basement Finished, Full
Interior
Interior Features Breakfast Bar, No Smoking Home, Quartz Counters, See Remarks, Vinyl Windows
Heating Forced Air, Natural Gas
Cooling None
Flooring Carpet, Vinyl Plank
Appliance Dishwasher, Electric Stove, Microwave Hood Fan, Refrigerator, Washer/Dryer, Window Coverings
Laundry In Basement, In Unit
Exterior
Parking Features Stall, Titled
Garage Description Stall, Titled
Fence Fenced
Community Features Park, Playground, Schools Nearby, Sidewalks, Street Lights, Walking/Bike Paths
Amenities Available Parking, Visitor Parking
Roof Type Asphalt Shingle
Porch Deck
Lot Frontage 14.99
Exposure SW
Total Parking Spaces 2
Building
Lot Description Back Lane, Back Yard, Level, Rectangular Lot, Treed
Foundation Poured Concrete
Architectural Style 2 Storey
Level or Stories Two
Structure Type Vinyl Siding,Wood Frame
Others
HOA Fee Include Common Area Maintenance,Insurance,Professional Management,Reserve Fund Contributions,Snow Removal
Restrictions Pet Restrictions or Board approval Required,Utility Right Of Way
Ownership Private
Pets Allowed Restrictions, Yes
Read Less



