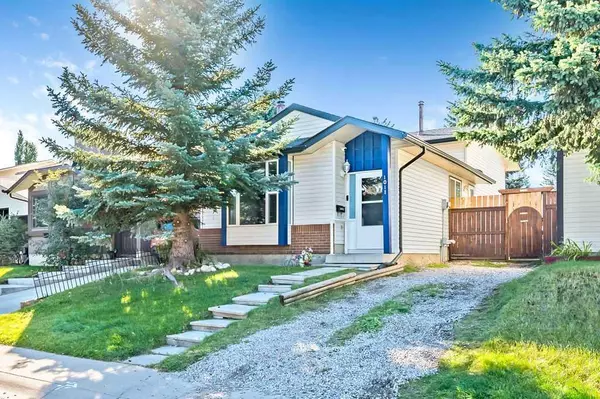For more information regarding the value of a property, please contact us for a free consultation.
1011 Woodview CRES SW Calgary, AB T2W 4X5
Want to know what your home might be worth? Contact us for a FREE valuation!

Our team is ready to help you sell your home for the highest possible price ASAP
Key Details
Sold Price $548,500
Property Type Single Family Home
Sub Type Detached
Listing Status Sold
Purchase Type For Sale
Square Footage 922 sqft
Price per Sqft $594
Subdivision Woodlands
MLS® Listing ID A2168238
Sold Date 10/06/24
Style 4 Level Split
Bedrooms 4
Full Baths 2
Originating Board Calgary
Year Built 1981
Annual Tax Amount $2,614
Tax Year 2024
Lot Size 3,304 Sqft
Acres 0.08
Property Description
Discover this hidden gem located in Calgary's wonderful Woodlands community. This beautifully renovated four-level split home offers ample space, at 1650+ sq ft of fully developed living area, for family living and entertaining, as well as four bedrooms and two full bathrooms. Enjoy this spacious kitchen with sleek stainless steel appliances, perfect for culinary enthusiasts, a cozy wood-burning fireplace adds warmth and ambiance to chilly evenings, and an abundance of natural light floods the interior, creating a bright and inviting atmosphere throughout. The primary bedroom provides a peaceful retreat, while the additional bedrooms offer versatility for various needs. Nestled on a tranquil street, this charming property showcases a south-facing, generous sized backyard, ideal for soaking up the sun and enjoying outdoor activities, gardening, relaxation, or hosting gatherings. The home's prime location places you within walking distance of Woodbine Square, where you'll find grocery stores and an array of amenities - schools, shopping and transit. Nearby, discover a dog park, tennis courts, and playing fields for active lifestyles. Nature enthusiasts will appreciate the proximity to Fish Creek, offering endless opportunities for outdoor recreation. This home combines the charm of a quiet residential street with the convenience of urban living, making it an ideal choice for those seeking a balanced lifestyle.
Location
Province AB
County Calgary
Area Cal Zone S
Zoning R-C1N
Direction N
Rooms
Basement Finished, Full
Interior
Interior Features Ceiling Fan(s), See Remarks, Storage, Vinyl Windows
Heating Fireplace(s), Forced Air, Natural Gas, See Remarks
Cooling None
Flooring Laminate, Vinyl Plank
Fireplaces Number 1
Fireplaces Type Gas Log, Living Room, Mantle, Stone
Appliance Dishwasher, Dryer, Electric Stove, Refrigerator, Washer, Window Coverings
Laundry In Basement
Exterior
Parking Features Off Street, Parking Pad
Garage Description Off Street, Parking Pad
Fence Fenced
Community Features Park, Playground, Schools Nearby, Shopping Nearby, Sidewalks, Street Lights, Tennis Court(s)
Roof Type Asphalt Shingle
Porch Patio, See Remarks
Lot Frontage 31.5
Total Parking Spaces 2
Building
Lot Description Few Trees, Front Yard, Lawn, Low Maintenance Landscape, Landscaped, See Remarks
Foundation Poured Concrete
Architectural Style 4 Level Split
Level or Stories 4 Level Split
Structure Type Brick,See Remarks,Vinyl Siding,Wood Frame
Others
Restrictions Utility Right Of Way
Tax ID 95395860
Ownership Private
Read Less
GET MORE INFORMATION




