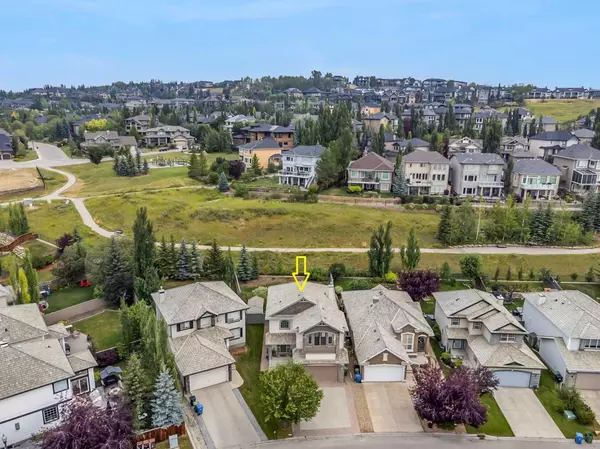For more information regarding the value of a property, please contact us for a free consultation.
7866 Springbank WAY SW Calgary, AB T3H 4J8
Want to know what your home might be worth? Contact us for a FREE valuation!

Our team is ready to help you sell your home for the highest possible price ASAP
Key Details
Sold Price $940,000
Property Type Single Family Home
Sub Type Detached
Listing Status Sold
Purchase Type For Sale
Square Footage 2,131 sqft
Price per Sqft $441
Subdivision Springbank Hill
MLS® Listing ID A2160078
Sold Date 10/06/24
Style 2 Storey
Bedrooms 4
Full Baths 3
Half Baths 1
Originating Board Calgary
Year Built 2001
Annual Tax Amount $5,730
Tax Year 2024
Lot Size 6,017 Sqft
Acres 0.14
Property Description
Welcome to 7866 Springbank Way - backing onto a green belt and minutes to parks, playgrounds, and amenities. this immaculate, "show home-like" haven boasts close to 3,000 square feet of beautifully appointed living space. Step inside and be captivated. The inviting entrance leads to a well-designed open layout on the main floor. A chef-inspired kitchen with shaker cabinetry, quartz countertops, honeycomb backsplash, and upgraded appliances will delight any home cook. The breakfast bar and walk-in pantry offer ample space for meal prep and storage. Stunning walnut floors flow effortlessly throughout the main level, where a casual elegance defines the dining and living rooms. Large windows bathe the space in natural light, creating a perfect ambiance for entertaining while seamlessly connecting the indoor living area to the incredible outdoor oasis where you'll enjoy countless days/nights hosting friends and family. Upstairs, discover a haven for relaxation and family time. A spacious bonus room ideal for movie nights and a full bathroom complement the two large kids rooms. The primary suite is a true retreat where you'll enjoy the tranquil subtle sounds of nature and picturesque views of the matured green belt. But the home doesn't stop there! Descend to the fully finished basement, offering a fourth bedroom, a full bathroom, and a versatile rec room. This additional living area is perfect for a home gym, office, or a dedicated play space for the kids. Enjoy the exceptional lifestyle offered by one of Calgary's premier communities that boasts fabulous amenities, quality schools, shopping, and convenient accessibility to the mountains and downtown. Schedule your viewing today and experience the beauty of this exceptional home. **Recent improvements include: window treatments, light fixtures, custom island extension and coffee station, countertops, backsplash, silgranite sink, and paint - over $35,000! ** Be sure to view the 3D VIRTUAL OPEN HOUSE TOUR for a better look.
Location
Province AB
County Calgary
Area Cal Zone W
Zoning R-1
Direction S
Rooms
Other Rooms 1
Basement Finished, Full
Interior
Interior Features Built-in Features, Closet Organizers, Granite Counters, High Ceilings, Kitchen Island, No Animal Home, No Smoking Home, Open Floorplan, Pantry, Storage, Walk-In Closet(s)
Heating Forced Air, Natural Gas
Cooling Central Air
Flooring Carpet, Hardwood, Tile
Fireplaces Number 2
Fireplaces Type Family Room, Gas, Living Room, Mantle, Tile
Appliance Built-In Oven, Central Air Conditioner, Dryer, Garage Control(s), Garburator, Gas Cooktop, Microwave, Range Hood, Refrigerator, Warming Drawer, Washer, Window Coverings
Laundry Laundry Room, Main Level
Exterior
Parking Features Double Garage Attached, Driveway, Heated Garage, Oversized
Garage Spaces 2.0
Garage Description Double Garage Attached, Driveway, Heated Garage, Oversized
Fence Fenced
Community Features Park, Playground, Schools Nearby, Shopping Nearby, Sidewalks, Street Lights, Tennis Court(s), Walking/Bike Paths
Roof Type Pine Shake
Porch Balcony(s), Deck, Patio
Lot Frontage 9.95
Total Parking Spaces 4
Building
Lot Description Back Yard, Backs on to Park/Green Space, Front Yard, Garden, Low Maintenance Landscape, No Neighbours Behind, Pie Shaped Lot, Private, Views
Foundation Poured Concrete
Architectural Style 2 Storey
Level or Stories Two
Structure Type Stone,Vinyl Siding,Wood Frame
Others
Restrictions None Known
Ownership Private
Read Less



