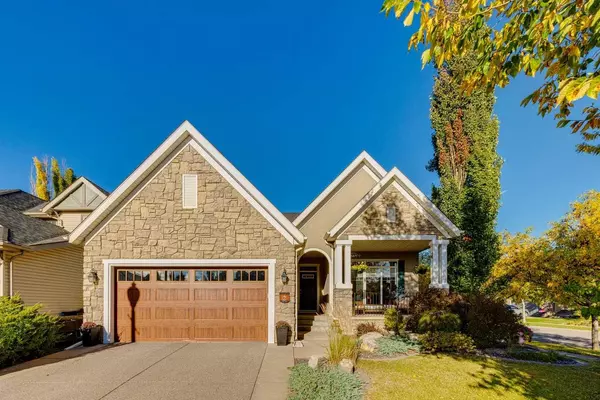For more information regarding the value of a property, please contact us for a free consultation.
2 Elgin Park Common SE Calgary, AB T2Z 4B8
Want to know what your home might be worth? Contact us for a FREE valuation!

Our team is ready to help you sell your home for the highest possible price ASAP
Key Details
Sold Price $950,000
Property Type Single Family Home
Sub Type Detached
Listing Status Sold
Purchase Type For Sale
Square Footage 1,850 sqft
Price per Sqft $513
Subdivision Mckenzie Towne
MLS® Listing ID A2167243
Sold Date 10/06/24
Style Bungalow
Bedrooms 4
Full Baths 3
HOA Fees $18/ann
HOA Y/N 1
Originating Board Calgary
Year Built 2002
Annual Tax Amount $5,691
Tax Year 2024
Lot Size 6,609 Sqft
Acres 0.15
Property Description
Stunning updated bungalow in McKenzie Towne ~ Welcome to this stunning ALBI-built bungalow in the heart of Elgin Estates, offering an exceptional living experience on a fully landscaped corner lot. As you step inside, you're greeted by 10-foot ceilings and an expansive open-concept layout, enhanced by new luxury vinyl flooring throughout the main level. The gourmet kitchen is a chef's delight, featuring gorgeous white shaker cabinetry, stainless steel appliances, a brand-new stove, granite countertops, and a spacious dining area—perfect for hosting family and friends. The inviting living room boasts a cozy gas fireplace, creating the perfect ambiance for relaxation. At the front of the home, you'll find a flex room that can serve as a home office, ideal for those who work remotely or can be used as an additional bedroom with closets. The primary suite is a true retreat, offering his and hers walk-in closets and a luxurious 5-piece ensuite with dual sinks, a clawfoot tub, and a separate shower. Conveniently located on the main floor, there's also a full 4-piece bathroom, a laundry room with recently updated washer and dryer, and direct access to the double attached garage. The fully finished basement is designed with both entertainment and comfort in mind. The expansive living area includes a second fireplace, perfect for cozy movie nights or hosting gatherings. Two generously sized bedrooms and a 4-piece bathroom make the basement ideal for guests or extended family stays. Additional storage space ensures organization, while two furnaces, central air conditioning, and thoughtful updates throughout guarantee comfort year-round. This home has been meticulously maintained and includes fresh carpet in the primary bedroom, a radon remediation system, tankless water heater, water softener, and a built-in speaker system for the living room, master bathroom, and outdoor back deck. Step outside to your private, fully fenced yard with a large back deck—perfect for outdoor gatherings and relaxation. You will also love the cozy front porch, providing a charming space to enjoy your morning coffee or unwind in the evening. Located in the highly sought-after Elgin Estates neighborhood of McKenzie Towne, this home is surrounded by beautiful parks, walking paths, and the vibrant atmosphere of a family-oriented community. Explore nearby Elgin Hill, Inverness Pond, and the charming shops, cafes, and amenities that make McKenzie Towne one of Calgary's most desirable areas. Whether it's the scenic pathways, strong sense of community, or abundance of green spaces, this is a lifestyle you won't want to miss. Book your private viewing today!
Location
Province AB
County Calgary
Area Cal Zone Se
Zoning R-1N
Direction SW
Rooms
Other Rooms 1
Basement Finished, Full
Interior
Interior Features Built-in Features, Ceiling Fan(s), Closet Organizers, High Ceilings, Kitchen Island, Open Floorplan, Recessed Lighting
Heating Forced Air
Cooling Central Air
Flooring Carpet, Ceramic Tile, Vinyl Plank
Fireplaces Number 2
Fireplaces Type Gas
Appliance Central Air Conditioner, Dishwasher, Dryer, Garage Control(s), Gas Stove, Microwave, Oven, Refrigerator, Washer, Window Coverings
Laundry Main Level
Exterior
Parking Features Double Garage Attached
Garage Spaces 2.0
Garage Description Double Garage Attached
Fence Fenced
Community Features Playground
Amenities Available Clubhouse
Roof Type Asphalt Shingle
Porch Deck, Porch
Lot Frontage 38.65
Total Parking Spaces 4
Building
Lot Description Back Yard, Corner Lot, Cul-De-Sac, Landscaped, Rectangular Lot
Foundation Poured Concrete
Architectural Style Bungalow
Level or Stories One
Structure Type Stone,Stucco,Wood Frame
Others
Restrictions Restrictive Covenant,Utility Right Of Way
Tax ID 95327736
Ownership Private
Read Less



