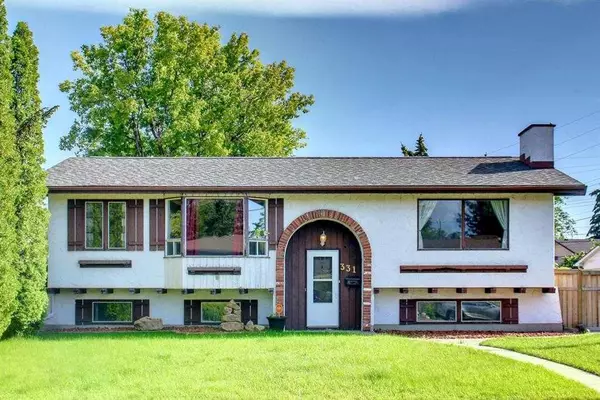For more information regarding the value of a property, please contact us for a free consultation.
331 Huntridge RD NE Calgary, AB T2K 4B8
Want to know what your home might be worth? Contact us for a FREE valuation!

Our team is ready to help you sell your home for the highest possible price ASAP
Key Details
Sold Price $540,000
Property Type Single Family Home
Sub Type Detached
Listing Status Sold
Purchase Type For Sale
Square Footage 1,141 sqft
Price per Sqft $473
Subdivision Huntington Hills
MLS® Listing ID A2168446
Sold Date 10/07/24
Style Bi-Level
Bedrooms 3
Full Baths 2
Originating Board Calgary
Year Built 1969
Annual Tax Amount $3,136
Tax Year 2024
Lot Size 5,920 Sqft
Acres 0.14
Property Description
Ideal for investors and Renovators. Large corner unit home with an oversized garage (23'5" x 25'2") and RV Parking Space, located on a prime spot in Huntington Hills. minutes away from parks, schools, and all amenities! Recent update: Garage Door Control (2020), Roof (2021), Washer (2020). Enjoy the open concept living on the main floor, a large family and dining room with over 2000 sqft of developed space. Spacious Kitchen space with plenty of counters and cabinet storage space then leads to an enormous, private deck with a remote-controlled awning. 3 bedrooms and 2 full bathrooms, and the master bedroom has deck access. The lower level has a 3rd bedroom and a beautifully renovated full bath.
Location
Province AB
County Calgary
Area Cal Zone N
Zoning R-CG
Direction N
Rooms
Basement Finished, Full
Interior
Interior Features See Remarks
Heating Forced Air
Cooling None
Flooring Carpet, Laminate, Tile
Fireplaces Number 1
Fireplaces Type Wood Burning
Appliance Dishwasher, Dryer, Electric Range, Range Hood, Refrigerator, Washer, Window Coverings
Laundry In Basement
Exterior
Parking Features Double Garage Detached
Garage Spaces 2.0
Garage Description Double Garage Detached
Fence Fenced
Community Features Other, Playground, Schools Nearby, Shopping Nearby
Roof Type Asphalt Shingle
Porch Deck
Lot Frontage 66.93
Total Parking Spaces 4
Building
Lot Description Corner Lot
Foundation Poured Concrete
Architectural Style Bi-Level
Level or Stories Bi-Level
Structure Type Brick,Stucco,Wood Frame
Others
Restrictions None Known
Tax ID 95030976
Ownership Private
Read Less



