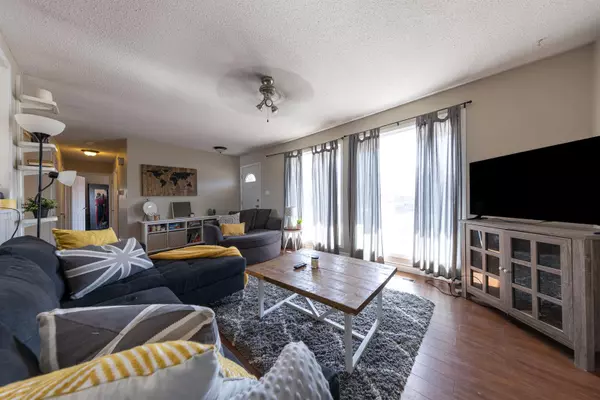For more information regarding the value of a property, please contact us for a free consultation.
4712 29 ST Lloydminster, SK S9V 1C9
Want to know what your home might be worth? Contact us for a FREE valuation!

Our team is ready to help you sell your home for the highest possible price ASAP
Key Details
Sold Price $250,000
Property Type Single Family Home
Sub Type Detached
Listing Status Sold
Purchase Type For Sale
Square Footage 1,080 sqft
Price per Sqft $231
Subdivision Aurora
MLS® Listing ID A2161087
Sold Date 10/07/24
Style Bungalow
Bedrooms 4
Full Baths 2
Originating Board Lloydminster
Year Built 1976
Annual Tax Amount $2,720
Tax Year 2024
Lot Size 7,200 Sqft
Acres 0.17
Property Description
Displaying this alluring and quaint updated bungalow home it has seen many updates including Newer shingles and windows! As you access the functional floor plan you are greeted with a neutral color palette. The tastefully renovated kitchen features ample cream cabinets in the eat in kitchen. All appliances are included. The main floor consists of three bedrooms and a full bathroom. The master is spacious and has ample closet space. The living room is accented with a massive front window that allows the natural light to flood in the home. There is a large back porch with immense storage that makes the perfect mud room! The basement has a mother in law suite with a bar style kitchen that can be utilized to generate income or used as a bar area whatever you prefer! There is another full bathroom and large storage area. The basement also contains a spacious bedroom and rec space that is accented by the laminate flooring. The backyard is massive and has a cute and cozy deck space that has ample space to enjoy all summer!! There is an oversized double detached garage to blend this home into your next home!!!
Location
Province SK
County Lloydminster
Zoning R1
Direction S
Rooms
Basement Finished, Full
Interior
Interior Features Laminate Counters, Open Floorplan
Heating Forced Air
Cooling None
Flooring Laminate, Linoleum
Appliance Dishwasher, Dryer, Refrigerator, Stove(s), Washer
Laundry In Basement
Exterior
Parking Features Double Garage Detached, Driveway
Garage Spaces 2.0
Garage Description Double Garage Detached, Driveway
Fence Partial
Community Features Schools Nearby, Shopping Nearby, Sidewalks, Street Lights
Roof Type Asphalt Shingle
Porch Deck
Lot Frontage 60.0
Total Parking Spaces 4
Building
Lot Description Back Yard, Front Yard, Lawn, Landscaped, Rectangular Lot
Foundation Poured Concrete
Architectural Style Bungalow
Level or Stories One
Structure Type Wood Frame
Others
Restrictions None Known
Ownership Private
Read Less
GET MORE INFORMATION




