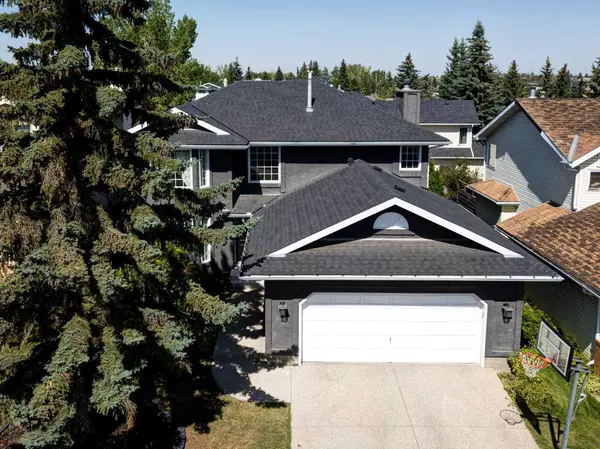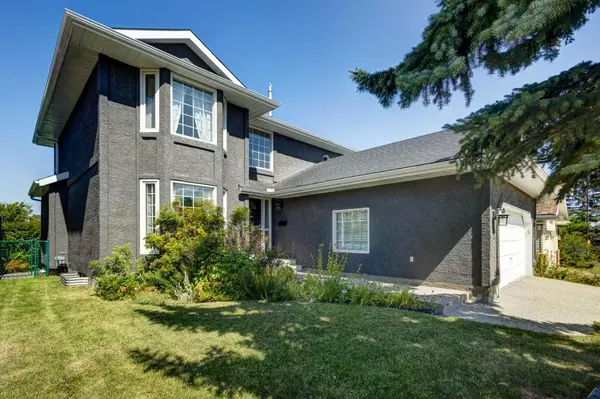For more information regarding the value of a property, please contact us for a free consultation.
27 Woodford CT SW Calgary, AB T2W5Y3
Want to know what your home might be worth? Contact us for a FREE valuation!

Our team is ready to help you sell your home for the highest possible price ASAP
Key Details
Sold Price $725,000
Property Type Single Family Home
Sub Type Detached
Listing Status Sold
Purchase Type For Sale
Square Footage 2,119 sqft
Price per Sqft $342
Subdivision Woodbine
MLS® Listing ID A2158996
Sold Date 10/08/24
Style 2 Storey
Bedrooms 4
Full Baths 3
Half Baths 1
Originating Board Calgary
Year Built 1990
Annual Tax Amount $5,055
Tax Year 2024
Lot Size 5,747 Sqft
Acres 0.13
Property Description
An exceptional price for this beautifully updated home nestled on a quiet cul-de-sac. Numerous upgrades include: All Poly B replaced with PEX (2024), New Interior Paint (2024), Tiled Kitchen Backsplash (2024), Air Conditioning (2021), HWT (2021), Furnace (2021), Engineered Hardwoods on Main & Upper (2021), Induction Cooktop (2021), Shingles and Eaves (2017), Light Fixtures on Main and Upper (2021). The welcoming grand foyer & stunning curved staircase set the stage for this exceptional home flowing into the front formal living room and adjoining dining room, perfect for hosting family and friends. The renovated kitchen features an abundance of modern timeless white cabinetry, brand new vivid white subway tile back splash, granite countertops, centre island, built-in wall oven & built-in microwave and induction cooktop all adjoining the bright kitchen nook adjoining the captivating family room featuring an elegant tiled faced gas fireplace. The generous main floor laundry room with convenient mudroom connecting to the attached oversized double garage & private 2-piece bath all showcase this stunning main floor. Ascend to the grand staircase to discover a large primary bedroom boasting a luminous 5-piece ensuite with large soaker tub, oversized corner shower, in-floor heating & double vanity. The 2 well-appointed bedrooms with walk in closets and spacious 4-piece bath make this the ideal upper level. The fully finished basement boasts a large recreation room, flex room for your at home work-outs, private quiet office space to make working from home easier, designated bedroom for over night guests (no window), spacious 3-piece bath with loads of extra storage for towels and toiletries as well as a furnace room with extra storage for your seasonal items. The back yard is the ideal outdoor space to enjoy, lots of room for your favourite BBQ grill on the oversized deck constructed with composite decking, white railings & privacy screen, with an adjoining private outdoor dining space on a paver stone patio surrounded in mature lush shrubs. Walking distance to Woodbine Elem School (K-6), Woodbine Square with Safeway, Shoppers Drug Mart, Walk-in Clinic, Tim Hortons and Patisserie Du Soleil and #56 Calgary Transit stops. A quick drive to St Jude Separate School (K-6), Fish Creek Park & the many amenities of the Shops at Buffalo Run with Costco & future Superstore. Close to Anderson Rd, 14th Street & South Stoney Trail. This exquisite home is a must see!
Location
Province AB
County Calgary
Area Cal Zone S
Zoning R-C1
Direction SE
Rooms
Other Rooms 1
Basement Finished, Full
Interior
Interior Features Central Vacuum, Closet Organizers, French Door, Granite Counters, Kitchen Island, No Smoking Home, Recessed Lighting, Soaking Tub, Storage, Walk-In Closet(s)
Heating Fireplace Insert, Forced Air, Natural Gas
Cooling Central Air
Flooring Carpet, Ceramic Tile, Hardwood
Fireplaces Number 1
Fireplaces Type Family Room, Gas
Appliance Built-In Electric Range, Central Air Conditioner, Dishwasher, Dryer, Induction Cooktop, Microwave, Range Hood, Refrigerator, Washer, Window Coverings
Laundry Laundry Room, Main Level, Sink
Exterior
Parking Features Double Garage Attached
Garage Spaces 2.0
Garage Description Double Garage Attached
Fence Fenced
Community Features Park, Playground, Schools Nearby, Shopping Nearby, Sidewalks, Street Lights, Tennis Court(s), Walking/Bike Paths
Roof Type Asphalt Shingle
Porch Deck
Lot Frontage 50.43
Total Parking Spaces 4
Building
Lot Description Back Yard, Cul-De-Sac, Front Yard, Lawn, Interior Lot, Landscaped, Street Lighting
Foundation Poured Concrete
Architectural Style 2 Storey
Level or Stories Two
Structure Type Stucco
Others
Restrictions None Known
Ownership Private
Read Less



