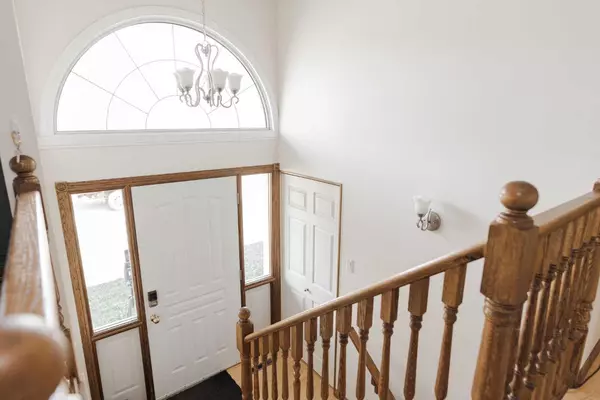For more information regarding the value of a property, please contact us for a free consultation.
61 Alberta DR Fort Mcmurray, AB T9H 1P6
Want to know what your home might be worth? Contact us for a FREE valuation!

Our team is ready to help you sell your home for the highest possible price ASAP
Key Details
Sold Price $415,500
Property Type Single Family Home
Sub Type Detached
Listing Status Sold
Purchase Type For Sale
Square Footage 1,164 sqft
Price per Sqft $356
Subdivision Downtown
MLS® Listing ID A2156362
Sold Date 10/08/24
Style Bi-Level
Bedrooms 5
Full Baths 2
Originating Board Fort McMurray
Year Built 1966
Annual Tax Amount $2,033
Tax Year 2024
Lot Size 8,147 Sqft
Acres 0.19
Property Description
Welcome to this spacious 5-bedroom, 2-bathroom home, perfect for those seeking ample living space and practical features. The home offers generously sized bedrooms and the convenience of laundry facilities on both the main floor and in the basement. The lower level also includes a full kitchen, ideal for extended family or guests. Car enthusiasts RV owners will appreciate the huge 36'x24' detached garage, which is powered, heated, and provides plenty of room for storage or workspace. There's also RV parking space on the property, making it a great fit for families with multiple vehicles or recreational toys. While this home has a charming, older feel, it offers great potential for customization if you truly desire but not necessary as is it has been well kept. With its functional layout and unique features, this property is ready for its new owner.
Location
Province AB
County Wood Buffalo
Area Fm Se
Zoning R1
Direction NE
Rooms
Basement Finished, Full
Interior
Interior Features See Remarks, Storage, Walk-In Closet(s)
Heating Forced Air, Natural Gas
Cooling Central Air
Flooring Laminate, Linoleum
Appliance Dishwasher, Dryer, Electric Stove, Microwave, Refrigerator, Washer
Laundry In Basement
Exterior
Parking Features Double Garage Detached, Off Street, Parking Pad
Garage Spaces 2.0
Garage Description Double Garage Detached, Off Street, Parking Pad
Fence Fenced
Community Features Schools Nearby, Shopping Nearby, Sidewalks, Street Lights
Roof Type Asphalt Shingle
Porch Balcony(s)
Total Parking Spaces 4
Building
Lot Description Back Yard, Backs on to Park/Green Space, Greenbelt, Many Trees, See Remarks
Foundation Poured Concrete
Architectural Style Bi-Level
Level or Stories Bi-Level
Structure Type Vinyl Siding,Wood Frame
Others
Restrictions None Known
Tax ID 91954551
Ownership Private,REALTOR®/Seller; Realtor Has Interest
Read Less
GET MORE INFORMATION




