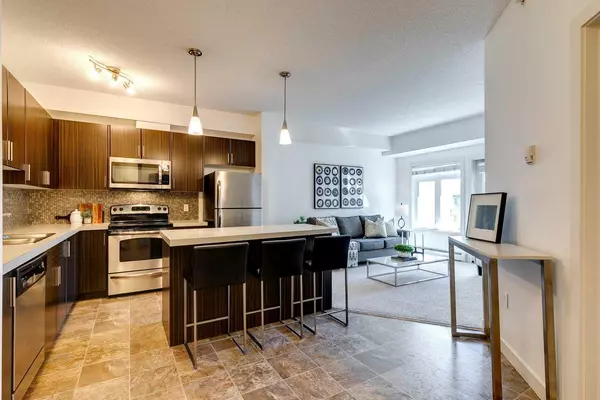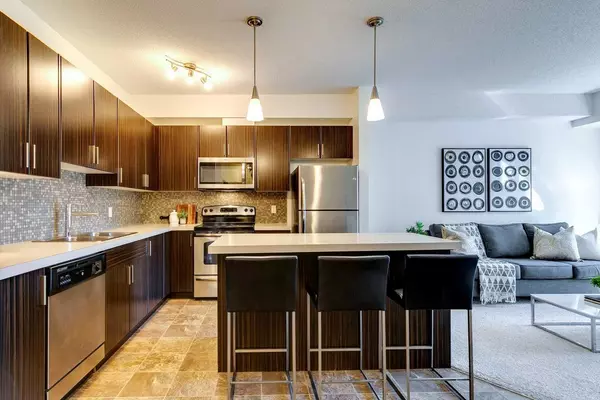For more information regarding the value of a property, please contact us for a free consultation.
23 Millrise DR SW #408 Calgary, AB T2Y 3V1
Want to know what your home might be worth? Contact us for a FREE valuation!

Our team is ready to help you sell your home for the highest possible price ASAP
Key Details
Sold Price $271,000
Property Type Condo
Sub Type Apartment
Listing Status Sold
Purchase Type For Sale
Square Footage 607 sqft
Price per Sqft $446
Subdivision Millrise
MLS® Listing ID A2166505
Sold Date 10/08/24
Style Apartment
Bedrooms 1
Full Baths 1
Condo Fees $451/mo
Originating Board Calgary
Year Built 2008
Annual Tax Amount $1,368
Tax Year 2024
Property Description
This top-floor unit, south-facing onto a serene courtyard, offers a modern living experience in a well-maintained building, complete with heated underground parking and a storage locker. Ideally located within walking distance to the C-train and Millrise Shopping Center, residents enjoy easy access to grocery stores, pubs, Starbucks, and Shoppers Drug Mart. The building features a lovely amenities center that includes a fitness room and gym area, an entertainment lounge, bike storage, steam room, and library. The unit boasts a balcony overlooking the courtyard with a gas line for barbecuing, and a well-designed layout with stainless steel appliances and a large central island. It has also been freshly painted, making it ready for its next owner.
Location
Province AB
County Calgary
Area Cal Zone S
Zoning DC (pre 1P2007)
Direction S
Interior
Interior Features See Remarks
Heating Baseboard
Cooling None
Flooring Carpet, Linoleum
Appliance Dishwasher, Electric Stove, Refrigerator, Washer/Dryer
Laundry In Unit
Exterior
Parking Features Underground
Garage Description Underground
Community Features None
Amenities Available Clubhouse, Elevator(s), Fitness Center, Party Room, Visitor Parking
Porch Balcony(s)
Exposure S
Total Parking Spaces 1
Building
Story 4
Architectural Style Apartment
Level or Stories Single Level Unit
Structure Type Wood Frame
Others
HOA Fee Include Common Area Maintenance,Electricity,Heat,Insurance,Maintenance Grounds,Parking,Professional Management,Reserve Fund Contributions,Residential Manager,Sewer,Snow Removal,Trash,Water
Restrictions None Known
Ownership Private
Pets Allowed Yes
Read Less



