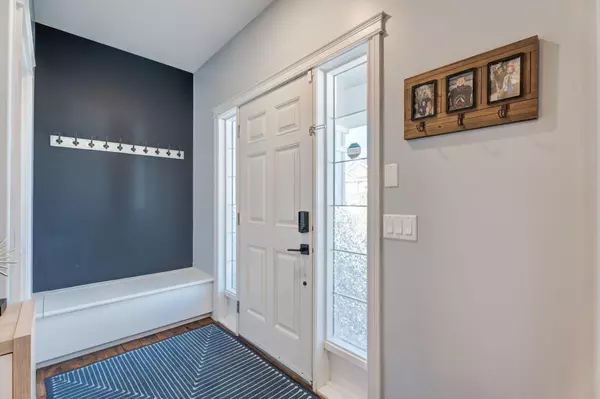For more information regarding the value of a property, please contact us for a free consultation.
35 River Heights CRES Cochrane, AB T4C 0J3
Want to know what your home might be worth? Contact us for a FREE valuation!

Our team is ready to help you sell your home for the highest possible price ASAP
Key Details
Sold Price $615,000
Property Type Single Family Home
Sub Type Detached
Listing Status Sold
Purchase Type For Sale
Square Footage 1,667 sqft
Price per Sqft $368
Subdivision River Heights
MLS® Listing ID A2167913
Sold Date 10/08/24
Style 2 Storey
Bedrooms 3
Full Baths 2
Half Baths 2
Originating Board Calgary
Year Built 2009
Annual Tax Amount $3,477
Tax Year 2024
Lot Size 3,444 Sqft
Acres 0.08
Property Description
Welcome to your dream home in the desirable River Heights community! This stunning detached residence boasts low-maintenance landscaping, featuring lush ARTIFICIAL TURF that ensures your outdoor space remains vibrant year-round. Relax on the inviting FRONT PORCH, a perfect spot for morning coffee or evening relaxation. Step inside to discover a bright and airy OPEN-CONCEPT main floor, seamlessly blending the living room, dining area, and modern kitchen—ideal for entertaining and family gatherings. An additional office space provides a quiet retreat for remote work or study. Venture upstairs to find two spacious bedrooms and a well appointed 4pc bathroom, alongside a convenient laundry room. The luxurious master suite is a true retreat, complete with a 4pc ensuite that offers both comfort and privacy. The fully finished basement features a large REC ROOM, perfect for movie nights or game days, complemented by a WET BAR and a stylish 2pc bathroom—making it a great space for entertaining guests. Step outside to your fenced backyard, complete with a garden shed for extra storage. The OVERSIZED double detached garage is a standout feature, fully HEATED and perfect for parking vehicles or transforming into a workshop for your hobbies. Conveniently located within walking distance to the local high school and just minutes away from all essential amenities, this home combines comfort and practicality in one fantastic package. Don’t miss the opportunity to make this beautiful River Heights property your own! Schedule your viewing today!
Location
Province AB
County Rocky View County
Zoning R-LD
Direction N
Rooms
Other Rooms 1
Basement Finished, Full
Interior
Interior Features Ceiling Fan(s), Kitchen Island
Heating Forced Air
Cooling None
Flooring Carpet, Hardwood, Tile, Vinyl Plank
Fireplaces Number 1
Fireplaces Type Gas
Appliance Dishwasher, Garage Control(s), Gas Stove, Microwave, Microwave Hood Fan, Refrigerator, Washer/Dryer
Laundry Laundry Room
Exterior
Parking Features Double Garage Detached, Heated Garage, Oversized
Garage Spaces 2.0
Garage Description Double Garage Detached, Heated Garage, Oversized
Fence Fenced
Community Features Playground, Schools Nearby, Shopping Nearby, Sidewalks, Street Lights, Walking/Bike Paths
Roof Type Asphalt Shingle
Porch Front Porch, Patio
Lot Frontage 29.99
Total Parking Spaces 2
Building
Lot Description See Remarks
Foundation Poured Concrete
Architectural Style 2 Storey
Level or Stories Two
Structure Type Stone,Vinyl Siding,Wood Frame
Others
Restrictions None Known
Tax ID 93935055
Ownership Private
Read Less
GET MORE INFORMATION




