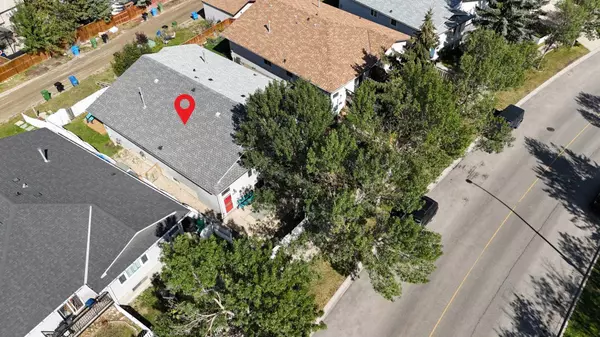For more information regarding the value of a property, please contact us for a free consultation.
565 Macewan DR NW Calgary, AB T3K 3A4
Want to know what your home might be worth? Contact us for a FREE valuation!

Our team is ready to help you sell your home for the highest possible price ASAP
Key Details
Sold Price $495,000
Property Type Single Family Home
Sub Type Semi Detached (Half Duplex)
Listing Status Sold
Purchase Type For Sale
Square Footage 1,000 sqft
Price per Sqft $495
Subdivision Macewan Glen
MLS® Listing ID A2158105
Sold Date 10/10/24
Style Bi-Level,Side by Side
Bedrooms 4
Full Baths 2
Originating Board Calgary
Year Built 1989
Annual Tax Amount $2,568
Tax Year 2024
Lot Size 3,078 Sqft
Acres 0.07
Property Description
Welcome home to your beautifully updated 4-bedroom bi-level in the sought-after
community of MacEwan Park! This fully developed home with over 1988 sqft home has been well maintained, showcasing an open-concept design that seamlessly blends modern elegance with everyday comfort. Step into the bright and inviting living room, flooded with natural light from an abundance of large windows and featuring a projector TV home theater experience! The heart of this home is the stylish kitchen, a culinary enthusiast's dream, featuring a stunning centre island topped with rich butcher block, and chic taupe-toned cabinetry. Adjacent is a charming dining area perfect for hosting family and friends. The main floor offers three well-appointed bedrooms, one of which boasts a private balcony—an ideal spot for morning coffee or an evening retreat. A beautifully updated 4-piece bathroom completes this level. Downstairs, the fully finished basement. It includes a luxurious primary suite (w large egress window) with a massive walk-in closet and an elegant ensuite. Indulge in the spa-like atmosphere of the designer ensuite, complete with a stylish bubble jet soaker tub, an oversized separate shower, and plenty of storage. Additionally, this level offers a spacious family room, perfect for relaxation or entertaining, along with a versatile office or flex space to suit your lifestyle needs. Outside, the fully landscaped and fenced yard is an outdoor oasis. Enjoy sun-soaked afternoons on the private patio, watch the kids play on the lawn, or let your pets roam free. There's even additional 2 car parking at the rear of the property for your convenience. Siding & Roof replaced in 2015, This stunning home is ideally located close to all the amenities you could want, including parks, shopping, public transit, and the natural beauty of Nose Hill Park. Don't miss the chance to make this dream home your reality!
Location
Province AB
County Calgary
Area Cal Zone N
Zoning R-C2
Direction S
Rooms
Other Rooms 1
Basement Finished, Full
Interior
Interior Features Built-in Features, Ceiling Fan(s), Kitchen Island, Open Floorplan, Recessed Lighting, Soaking Tub, Storage
Heating Forced Air, Natural Gas
Cooling None
Flooring Carpet, Linoleum, Vinyl Plank
Appliance Dishwasher, Microwave Hood Fan, Refrigerator, Stove(s), Window Coverings
Laundry In Basement
Exterior
Parking Features Off Street, Other, Rear Drive, Stall
Garage Description Off Street, Other, Rear Drive, Stall
Fence Fenced
Community Features Golf, Park, Playground, Schools Nearby, Shopping Nearby, Sidewalks, Street Lights
Roof Type Asphalt Shingle
Porch Balcony(s), Patio
Lot Frontage 25.43
Total Parking Spaces 2
Building
Lot Description Back Lane, Level, Rectangular Lot
Foundation Poured Concrete
Architectural Style Bi-Level, Side by Side
Level or Stories Bi-Level
Structure Type Vinyl Siding,Wood Frame
Others
Restrictions Restrictive Covenant
Ownership Private
Read Less



