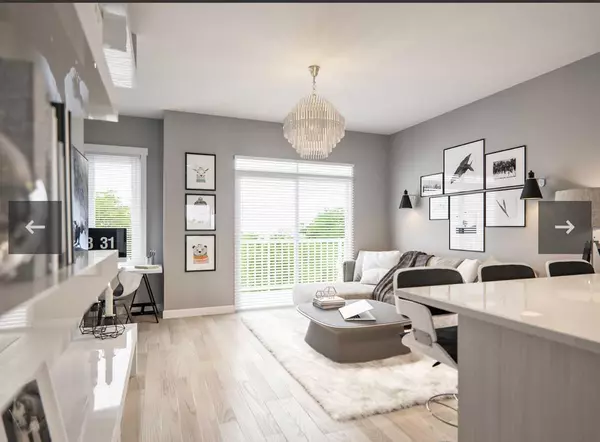For more information regarding the value of a property, please contact us for a free consultation.
280 CHELSEA RD #1005 Chestermere, AB T1X2X9
Want to know what your home might be worth? Contact us for a FREE valuation!

Our team is ready to help you sell your home for the highest possible price ASAP
Key Details
Sold Price $505,000
Property Type Townhouse
Sub Type Row/Townhouse
Listing Status Sold
Purchase Type For Sale
Square Footage 1,707 sqft
Price per Sqft $295
Subdivision Chelsea_Ch
MLS® Listing ID A2160711
Sold Date 10/10/24
Style 3 Storey
Bedrooms 4
Full Baths 2
Half Baths 1
Condo Fees $277
Originating Board Calgary
Year Built 2024
Annual Tax Amount $1
Tax Year 2024
Lot Size 1,948 Sqft
Acres 0.04
Property Description
Stunning END UNIT 4-Bedroom 2.5 Bath Attached Garage Townhouse. Enjoy the serene environment of West Chestermere, a growing suburb of Southeast Calgary, while still being close to the bustling urban amenities of Calgary. Discover the perfect blend of modern comfort and convenient location in the charming Chelsea community of Chestermere Lake. A low-maintenance designer lifestyle, this home features low condo fees and is just 20 minutes from downtown Calgary & 5 minutes from the newest Costco. Spread across three levels, this townhome offers ample space with an open-concept design on the main floor. Enjoy the bright, airy atmosphere created by large windows and sleek vinyl flooring throughout the living and dining areas with designer light. Gourmet Kitchen & Generous Living Room - The central kitchen is a chef's delight, boasting quartz countertops, a stylish tile backsplash, a central island, dual sink, and high-end stainless steel appliances, including an electric stove, dishwasher, full height cabinets, large windows & high ceilings.
Outdoor Entertaining - Step out from the living room onto a large front balcony/deck, complete with a gas line for grilling, perfect for outdoor gatherings and relaxation.
Comfortable Living - The 3rd floor is dedicated to your comfort with a spacious primary suite featuring an ensuite bathroom and a walk-in closet, alongside two additional well-sized bedrooms sharing a second full bathroom. A conveniently located laundry room with a full-sized Whirlpool washer and dryer completes this level. The versatile lower level offers a flexible space that can be used as an additional bedroom or home office. It also includes an attached double garage with ample storage and a mechanical room/ storage room. Modern Conveniences - Equipped with a heat recovery ventilation (HRV) unit for optimal indoor air quality. Convenient Access - Just a few blocks from Walmart, Costco, and a variety of other retail shops, amenities, and dining options in nearby. Easy access to schools, parks, and local amenities.
Master-Planned Community - Part of the award-winning Truman-developed Aberdeen Towns, this 316-acre community along the shores of Chestermere Lake promises year-round lakeside living with future additions including new schools, parks, and lifestyle amenities.
This beautifully appointed townhome offers everything you need for a comfortable and enjoyable lifestyle. Contact your realtor today to schedule a viewing and see for yourself why this home is the perfect fit for you!
Reasons to Buy:
- Spacious 4-bedroom, 3.5-bathroom layout
- Low condo fees and modern amenities
- Close proximity to major retail stores and downtown Calgary
- Part of a family-friendly, master-planned community by renowned builder Truman
Experience the best of both worlds with lakeside tranquility and city convenience—make this home yours today!
Location
Province AB
County Chestermere
Zoning M-G
Direction NE
Rooms
Other Rooms 1
Basement None
Interior
Interior Features High Ceilings, Kitchen Island, No Animal Home, No Smoking Home, Open Floorplan, Pantry, Quartz Counters, Separate Entrance, Storage, Vinyl Windows, Walk-In Closet(s)
Heating Forced Air, Natural Gas
Cooling None
Flooring Carpet, Tile, Vinyl Plank
Appliance Dishwasher, Electric Range, Garage Control(s), Microwave, Microwave Hood Fan, Refrigerator, Washer/Dryer, Window Coverings
Laundry Upper Level
Exterior
Parking Features Double Garage Attached, Garage Door Opener, Heated Garage, Insulated, Side By Side
Garage Spaces 2.0
Garage Description Double Garage Attached, Garage Door Opener, Heated Garage, Insulated, Side By Side
Fence None
Community Features Clubhouse, Fishing, Golf, Lake, Park, Playground, Schools Nearby, Shopping Nearby, Sidewalks, Street Lights
Amenities Available Park, Parking, Playground, Snow Removal, Visitor Parking
Roof Type Asphalt Shingle
Porch Balcony(s)
Lot Frontage 19.33
Exposure NE
Total Parking Spaces 2
Building
Lot Description Corner Lot, Low Maintenance Landscape, Level
Story 3
Foundation Poured Concrete
Architectural Style 3 Storey
Level or Stories Three Or More
Structure Type Stone,Vinyl Siding,Wood Frame
New Construction 1
Others
HOA Fee Include Common Area Maintenance,Insurance,Professional Management,Reserve Fund Contributions,Snow Removal,Trash
Restrictions Utility Right Of Way
Ownership Private
Pets Allowed Yes
Read Less
GET MORE INFORMATION




