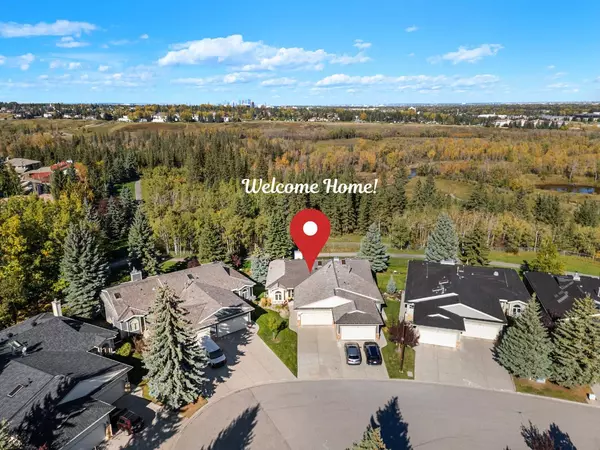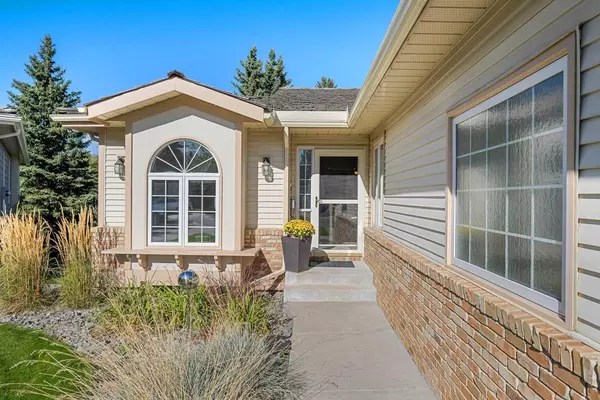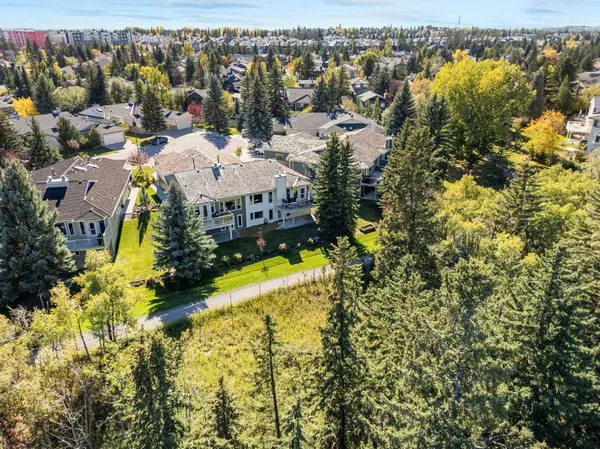For more information regarding the value of a property, please contact us for a free consultation.
93 Shawnee Rise SW Calgary, AB T2Y 2S1
Want to know what your home might be worth? Contact us for a FREE valuation!

Our team is ready to help you sell your home for the highest possible price ASAP
Key Details
Sold Price $735,000
Property Type Single Family Home
Sub Type Semi Detached (Half Duplex)
Listing Status Sold
Purchase Type For Sale
Square Footage 1,573 sqft
Price per Sqft $467
Subdivision Shawnee Slopes
MLS® Listing ID A2169388
Sold Date 10/11/24
Style Bungalow,Side by Side
Bedrooms 3
Full Baths 2
HOA Fees $200/mo
HOA Y/N 1
Originating Board Calgary
Year Built 1988
Annual Tax Amount $4,436
Tax Year 2024
Lot Size 5,285 Sqft
Acres 0.12
Lot Dimensions 18.09x 41.10x 6.81x 39.26
Property Description
Location, Location, Location! Welcome to the stunning Fairways Villas community in Shawnee Slopes! Imagine waking up to breathtaking views of Fish Creek Park. This couldn't be a better location—nestled in a quiet cul-de-sac and within walking distance to amenities, pathways, tennis and pickle ball courts, and the Lacombe LRT station. The HOA does an incredible job to allow home owners to enjoy low-maintenance lawn care and snow removal without the hefty price tag—this is not a condo! A home of this elegance is truly a rare find!
With over 3000sqft, this home is sure to impress! As you enter, you'll immediately notice the impressive cathedral ceiling and the spacious layout. The main floor features a large foyer, an office with generous windows, a dining room, and a kitchen that opens to a private upper balcony including natural gas for your BBQ. You'll also find a living room with a gas fireplace, two bedrooms, two bathrooms, and a large laundry room. The new stainless steel appliances are sure to excite you as you host your next holiday dinner with family!
In the primary bedroom, enjoy a large walk-in closet and an ensuite bathroom complete with heated floors and a jetted tub. This home is designed for easy accessibility with minimal stairs. Downstairs, you'll discover the perfect retreat for out-of-town guests, featuring a spacious flex room, a bedroom, a bathroom, and several windows leading to a walk-out patio that connects to the highly sought-after Fish Creek Park pathway system. Additional perks include a double attached garage, water softener, air conditioning, woodworking bench, ample storage space and an illegal kitchen suite. This beautiful bungalow could be yours!
Location
Province AB
County Calgary
Area Cal Zone S
Zoning RC2
Direction SE
Rooms
Other Rooms 1
Basement Separate/Exterior Entry, Finished, Full
Interior
Interior Features Central Vacuum, Granite Counters, High Ceilings, Jetted Tub, No Animal Home, No Smoking Home, Open Floorplan, Separate Entrance, Storage, Vaulted Ceiling(s), Walk-In Closet(s)
Heating High Efficiency, ENERGY STAR Qualified Equipment, Forced Air, Natural Gas
Cooling Central Air, ENERGY STAR Qualified Equipment
Flooring Carpet, Cork, Hardwood, Tile
Fireplaces Number 1
Fireplaces Type Brick Facing, Gas, Great Room
Appliance Central Air Conditioner, Dishwasher, Freezer, Garage Control(s), Induction Cooktop, Microwave, Oven, Refrigerator, Washer/Dryer, Water Softener
Laundry Main Level
Exterior
Parking Features Concrete Driveway, Double Garage Attached
Garage Spaces 2.0
Garage Description Concrete Driveway, Double Garage Attached
Fence None
Community Features Park, Playground, Schools Nearby, Shopping Nearby, Sidewalks, Street Lights, Tennis Court(s), Walking/Bike Paths
Amenities Available Snow Removal
Roof Type Shake
Porch Balcony(s), Patio
Lot Frontage 22.34
Exposure SE
Total Parking Spaces 4
Building
Lot Description Back Yard, Backs on to Park/Green Space, Cul-De-Sac, Low Maintenance Landscape, No Neighbours Behind, Many Trees, Wooded
Foundation Poured Concrete
Architectural Style Bungalow, Side by Side
Level or Stories One
Structure Type Concrete,Vinyl Siding
Others
Restrictions Architectural Guidelines,Building Restriction
Tax ID 95419215
Ownership Power of Attorney
Read Less



