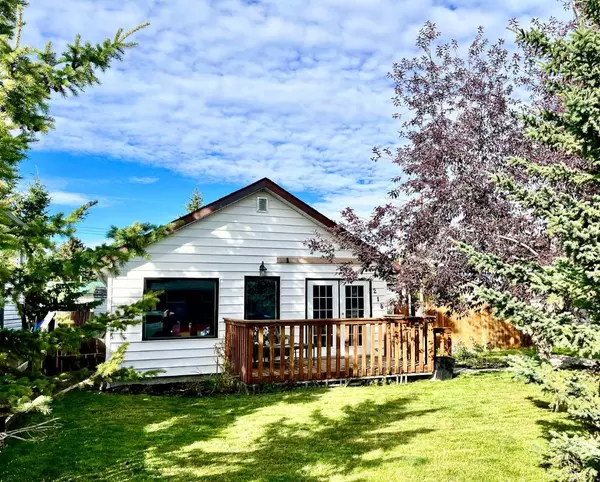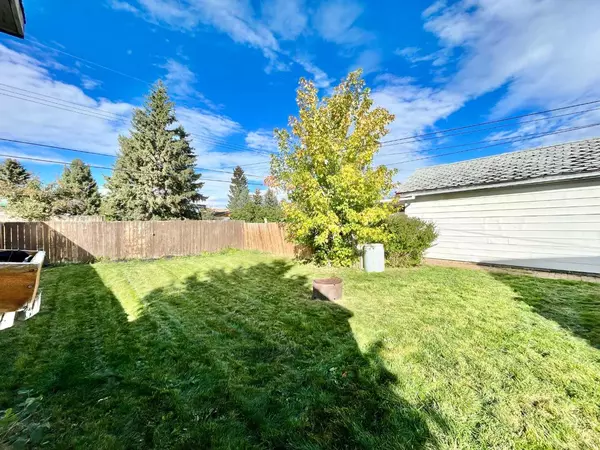For more information regarding the value of a property, please contact us for a free consultation.
216 Frontenac AVE NW Diamond Valley, AB T0L 2A0
Want to know what your home might be worth? Contact us for a FREE valuation!

Our team is ready to help you sell your home for the highest possible price ASAP
Key Details
Sold Price $317,001
Property Type Single Family Home
Sub Type Detached
Listing Status Sold
Purchase Type For Sale
Square Footage 844 sqft
Price per Sqft $375
MLS® Listing ID A2169789
Sold Date 10/11/24
Style Bungalow
Bedrooms 1
Full Baths 1
Originating Board Calgary
Year Built 1950
Annual Tax Amount $1,967
Tax Year 2024
Lot Size 6,002 Sqft
Acres 0.14
Property Description
Charming 1 Bedroom Bungalow in the heart of Diamond Valley. This is a great lot at 50 by 120 Feet with mature trees and a single detached garage and multiple outdoor parking spaces including room for a RV. There are ground level decks on the front and rear of the home with plenty of space to entertain. Upon entering the front garden door you are in the heart of the home with the Kitchen, eating area and living room conveniently located on the South side of the home. Through the kitchen you can access the rear entrance that also serves as a bright and sunny laundry room to access to the backyard and decks. On the other side of this is the 4 piece bathroom and a large primary bedroom with french doors and 2 windows and closets. All the rooms feel spacious, bright, and inviting. The shingles on the house were replaced in 2022 and the hot water tank and furnace were installed in 2018. The age of the home is approximate with renovations done throughout the years. This home has only 2 steps to get right into main floor living. The garage has shelving and a work table built in and would be a great place to park your car or work on projects throughout the year. There is a great garden shed in the rear yard that could also have many uses! Imagine, you can have ownership of a home with no Condo fees and maybe even pay less than rent!
Location
Province AB
County Foothills County
Zoning R1
Direction S
Rooms
Basement None
Interior
Interior Features Open Floorplan
Heating Forced Air, Natural Gas
Cooling None
Flooring Hardwood, Vinyl
Appliance Dishwasher, Dryer, Electric Stove, Refrigerator, Washer
Laundry Main Level
Exterior
Parking Features Parking Pad, Single Garage Detached
Garage Spaces 1.0
Garage Description Parking Pad, Single Garage Detached
Fence Fenced
Community Features Schools Nearby
Roof Type Asphalt Shingle
Porch Deck
Lot Frontage 50.0
Exposure S
Total Parking Spaces 5
Building
Lot Description Back Lane, Rectangular Lot
Foundation Block
Architectural Style Bungalow
Level or Stories One
Structure Type Mixed,Wood Frame
Others
Restrictions None Known
Tax ID 56942655
Ownership Private
Read Less



