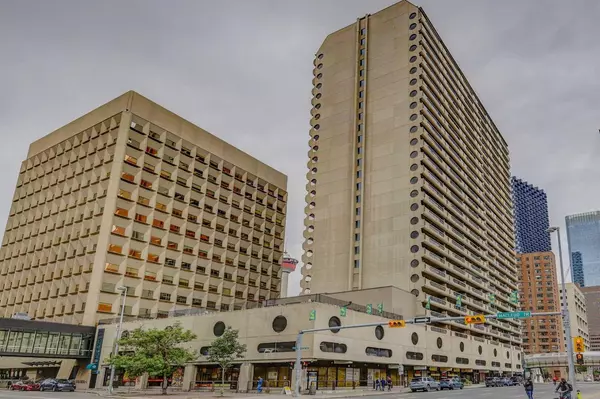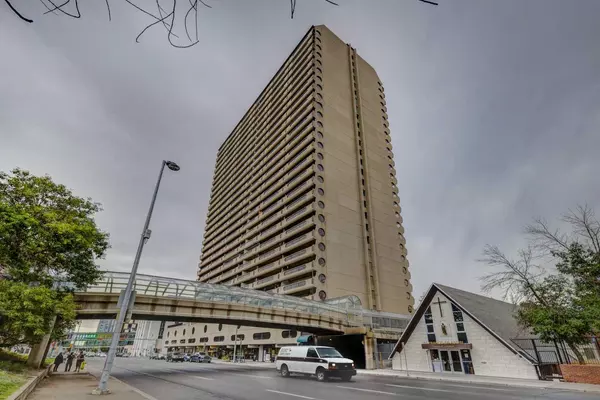For more information regarding the value of a property, please contact us for a free consultation.
221 6 AVE SE #2206 Calgary, AB T2G 4Z9
Want to know what your home might be worth? Contact us for a FREE valuation!

Our team is ready to help you sell your home for the highest possible price ASAP
Key Details
Sold Price $248,000
Property Type Condo
Sub Type Apartment
Listing Status Sold
Purchase Type For Sale
Square Footage 917 sqft
Price per Sqft $270
Subdivision Downtown Commercial Core
MLS® Listing ID A2161623
Sold Date 10/11/24
Style High-Rise (5+)
Bedrooms 2
Full Baths 1
Condo Fees $733/mo
Originating Board Calgary
Year Built 1980
Annual Tax Amount $1,371
Tax Year 2024
Property Description
Location! Location! Location! Rocky Mountain Court. This north facing 2 bedroom home is located in the heart of downtown. Located on the 22nd floor, it has a beautiful downtown view. This immaculate home has an open floor plan with new baseboards, electrical switches & plugs, newly painted interior with new lightings. Huge living room leads to an oversized balcony 8 x 39 ft. with city view. An in suite storage & a 4 pc bathroom. Spacious bedrooms with large windows. The amenities of this building include laundry room on every floor, racquetball court, exercise room with sauna, a rooftop terrance and an underground parking stall, secured front entrance with cameras, on-site building manager 5 days a week, evening security personnel. Endless downtown amenities are within walking distance: the Central library, Stephen Ave, Theatre/ Concert Halls, YMCA, Superstores, restaurants with varieties of cuisines, C-Train & public transportation. It is within walking distance to the Bow river & Princes Island Park. Either to have this as a rental investment or to call this your first home, it is a great buy!
Location
Province AB
County Calgary
Area Cal Zone Cc
Zoning CR20-C20/R20
Direction N
Interior
Interior Features No Animal Home, No Smoking Home, Open Floorplan
Heating Baseboard
Cooling None
Flooring Carpet, Linoleum
Appliance Dishwasher, Electric Stove, Range Hood, Refrigerator
Laundry Common Area, In Hall, Laundry Room, Multiple Locations
Exterior
Parking Features Garage Door Opener, Leased, Parkade, Permit Required, Stall, Underground
Garage Description Garage Door Opener, Leased, Parkade, Permit Required, Stall, Underground
Community Features Park, Playground, Shopping Nearby, Sidewalks, Street Lights, Walking/Bike Paths
Amenities Available Coin Laundry, Elevator(s), Fitness Center, Laundry, Parking, Racquet Courts, Recreation Room, Secured Parking, Snow Removal, Trash
Porch Balcony(s)
Exposure N
Total Parking Spaces 1
Building
Story 28
Architectural Style High-Rise (5+)
Level or Stories Single Level Unit
Structure Type Concrete
Others
HOA Fee Include Common Area Maintenance,Heat,Insurance,Parking,Professional Management,Reserve Fund Contributions,Residential Manager,Security,Security Personnel,Trash,Water
Restrictions Board Approval,Pet Restrictions or Board approval Required
Ownership Private
Pets Allowed Restrictions
Read Less



