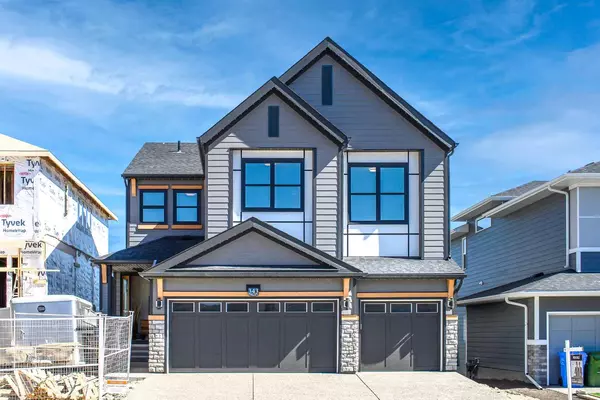For more information regarding the value of a property, please contact us for a free consultation.
343 Spring Creek CIR SW Calgary, AB T3H 6G5
Want to know what your home might be worth? Contact us for a FREE valuation!

Our team is ready to help you sell your home for the highest possible price ASAP
Key Details
Sold Price $1,845,000
Property Type Single Family Home
Sub Type Detached
Listing Status Sold
Purchase Type For Sale
Square Footage 3,114 sqft
Price per Sqft $592
Subdivision Springbank Hill
MLS® Listing ID A2163948
Sold Date 10/12/24
Style 2 Storey
Bedrooms 4
Full Baths 3
Half Baths 1
Originating Board Calgary
Year Built 2024
Lot Size 5,080 Sqft
Acres 0.12
Property Description
This is your chance to own an exceptional lot in one of the most prestigious communities. Imagine coming home to stunning views of a private pond, framed by mature trees – the perfect retreat to unwind after a busy day.
This beautiful, open-to-below home is filled with natural light, thanks to its expansive windows and 9-foot ceilings. The raised 8-foot door frames further enhance the spacious feel throughout. Elegant hardwood flooring flows seamlessly across the main and upper levels, complementing the upgraded kitchen, which features top-of-the-line appliances and an oversized island, perfect for both cooking and entertaining.
Every window frames picturesque views of the lush backyard, and the master bedroom offers a private sanctuary. Luxury extends to the bathrooms, equipped with in-floor heating for added comfort.
The fully finished walkout basement is designed for both relaxation and entertainment, complete with space for a home gym and a stylish wet bar, ideal for hosting guests.
Springbank Hills offers more than just a home – it's a lifestyle. Nestled in a top school zone, the community features scenic trails and walkways that meander through its natural beauty. You're also just minutes from Aspen Landing's business plaza and have easy access to Stoney Trail.
This elegant home, paired with its stunning balcony views and unbeatable location, is truly a rare find. Don't miss your opportunity – schedule a viewing today!
Location
Province AB
County Calgary
Area Cal Zone W
Zoning R-G
Direction W
Rooms
Other Rooms 1
Basement Finished, Full, Walk-Out To Grade
Interior
Interior Features Chandelier, Crown Molding, Double Vanity, Quartz Counters, Tankless Hot Water
Heating In Floor, Fireplace(s), Forced Air, Natural Gas
Cooling Central Air
Flooring Carpet, Hardwood, Tile
Fireplaces Number 1
Fireplaces Type Electric
Appliance Built-In Oven, Central Air Conditioner, Dishwasher, Freezer, Gas Range, Refrigerator, Washer/Dryer
Laundry Laundry Room
Exterior
Parking Features Triple Garage Attached
Garage Spaces 3.0
Garage Description Triple Garage Attached
Fence None
Community Features Playground, Schools Nearby, Shopping Nearby, Walking/Bike Paths
Roof Type Asphalt Shingle
Porch Deck
Lot Frontage 35.0
Exposure E
Total Parking Spaces 6
Building
Lot Description Backs on to Park/Green Space, Creek/River/Stream/Pond, Rectangular Lot, Sloped Down
Foundation Poured Concrete
Architectural Style 2 Storey
Level or Stories Two
Structure Type Cement Fiber Board,Concrete,Stone,Wood Frame
New Construction 1
Others
Restrictions None Known
Ownership Private
Read Less



