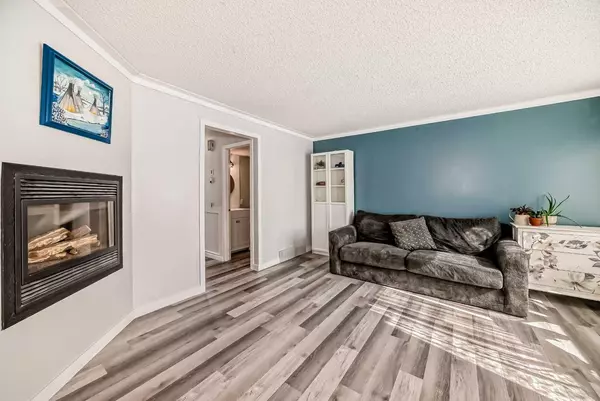For more information regarding the value of a property, please contact us for a free consultation.
800 Bowcroft PL #23 Cochrane, AB T4C1B9
Want to know what your home might be worth? Contact us for a FREE valuation!

Our team is ready to help you sell your home for the highest possible price ASAP
Key Details
Sold Price $340,000
Property Type Townhouse
Sub Type Row/Townhouse
Listing Status Sold
Purchase Type For Sale
Square Footage 1,078 sqft
Price per Sqft $315
Subdivision East End
MLS® Listing ID A2164814
Sold Date 10/14/24
Style 2 Storey
Bedrooms 3
Full Baths 1
Half Baths 1
Condo Fees $351
Originating Board Calgary
Year Built 1978
Annual Tax Amount $1,532
Tax Year 2024
Lot Size 2,535 Sqft
Acres 0.06
Property Description
** Price Reduction! ** Welcome to your new home in the desirable East End of Cochrane! Nestled in a quiet, family-friendly community, this townhouse is just a stone’s throw away from shops, restaurants, and local amenities. Enjoy the serenity of having no neighbours to the rear as this townhouse backs on to a completely undeveloped area.
This well-run and highly maintained condo boasts a healthy reserve fund, ensuring peace of mind for years to come. You'll see by the condo documents that this complex takes their maintenance and member satisfaction seriously! Pets are allowed so your fur babies are welcome!
Step inside to discover an open and airy living room, an updated kitchen with sleek appliances, and a cozy dining area. Newly renovated, this townhouse features modern finishes and updates throughout. With 3 generous bedrooms and 1.5 bathrooms, there’s ample space for your family. The finished basement adds versatility, perfect for a home office, gym, or entertainment area.
Don’t miss out on this fantastic opportunity to own a piece of Cochrane’s vibrant community. Schedule a viewing today and make this townhouse your own!
Location
Province AB
County Rocky View County
Zoning R-MD
Direction S
Rooms
Basement Finished, Full
Interior
Interior Features Built-in Features, No Smoking Home, Quartz Counters, Storage
Heating Forced Air
Cooling None
Flooring Tile, Vinyl Plank
Fireplaces Number 1
Fireplaces Type Gas
Appliance Dishwasher, Microwave, Refrigerator, Stove(s), Window Coverings
Laundry See Remarks
Exterior
Parking Features Off Street
Garage Description Off Street
Fence Fenced
Community Features Park, Playground, Sidewalks, Street Lights, Walking/Bike Paths
Amenities Available Parking, Trash
Roof Type Asphalt Shingle
Porch Deck
Total Parking Spaces 1
Building
Lot Description Back Yard, Backs on to Park/Green Space
Foundation Poured Concrete
Architectural Style 2 Storey
Level or Stories Two
Structure Type Stucco,Wood Frame,Wood Siding
Others
HOA Fee Include Insurance,Maintenance Grounds,Parking,Snow Removal,Water
Restrictions Pet Restrictions or Board approval Required
Tax ID 93953224
Ownership Private
Pets Allowed Yes
Read Less
GET MORE INFORMATION




