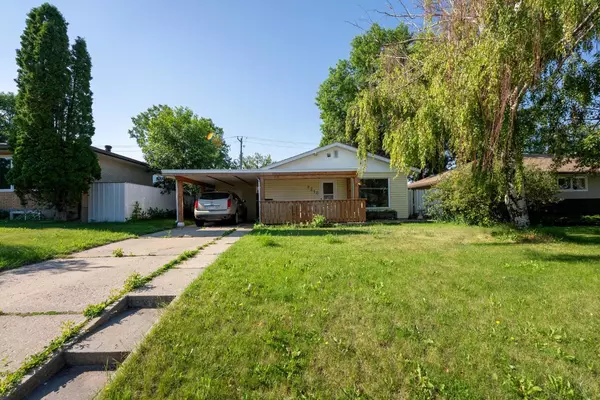For more information regarding the value of a property, please contact us for a free consultation.
2210 5A AVE N Lethbridge, AB T1H 0R5
Want to know what your home might be worth? Contact us for a FREE valuation!

Our team is ready to help you sell your home for the highest possible price ASAP
Key Details
Sold Price $278,750
Property Type Single Family Home
Sub Type Detached
Listing Status Sold
Purchase Type For Sale
Square Footage 1,147 sqft
Price per Sqft $243
Subdivision Westminster
MLS® Listing ID A2147857
Sold Date 10/14/24
Style Bungalow
Bedrooms 2
Full Baths 1
Originating Board Lethbridge and District
Year Built 1960
Annual Tax Amount $3,078
Tax Year 2024
Lot Size 5,635 Sqft
Acres 0.13
Property Description
This 1147 sq-ft home offers everything you need all on one level! Located in the beautiful north side of Lethbridge, walking distance from many restaurants, as well as a landscaped park and a fitness center! Perfect for first time home buyers, a couple looking to settle down and have everything at their fingertips, and everyone in between. The double detached garage provides space for all your projects. Complete with a new roof, HE furnace, and wall A/C unit. Reach out to your favorite REALTOR ® for a viewing today!
Location
Province AB
County Lethbridge
Zoning R-L(W)
Direction N
Rooms
Basement None
Interior
Interior Features Ceiling Fan(s), Pantry
Heating Forced Air
Cooling Wall Unit(s)
Flooring Laminate, Vinyl Plank
Fireplaces Number 1
Fireplaces Type Gas
Appliance Dishwasher, Microwave, Refrigerator, Stove(s), Washer/Dryer, Window Coverings
Laundry Main Level
Exterior
Parking Features Carport, Double Garage Detached, Parking Pad
Garage Spaces 2.0
Garage Description Carport, Double Garage Detached, Parking Pad
Fence Partial
Community Features Park, Playground, Schools Nearby, Shopping Nearby, Sidewalks, Street Lights
Roof Type Asphalt Shingle
Accessibility No Stairs/One Level
Porch None
Lot Frontage 50.0
Total Parking Spaces 4
Building
Lot Description Back Lane, Back Yard, Front Yard, Lawn, Rectangular Lot
Foundation Poured Concrete
Architectural Style Bungalow
Level or Stories One
Structure Type Vinyl Siding
Others
Restrictions None Known
Tax ID 91570333
Ownership Private
Read Less



