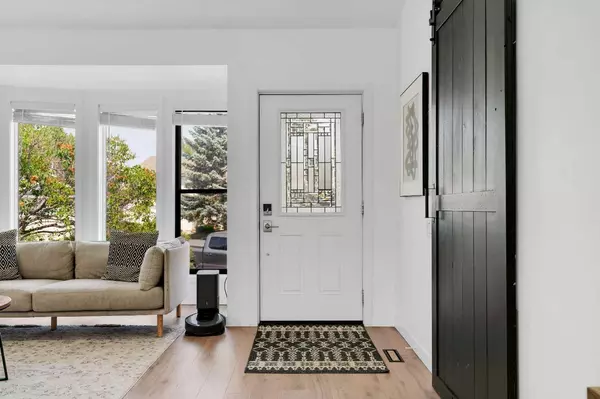For more information regarding the value of a property, please contact us for a free consultation.
52 Woodstock WAY SW Calgary, AB T2W 5X3
Want to know what your home might be worth? Contact us for a FREE valuation!

Our team is ready to help you sell your home for the highest possible price ASAP
Key Details
Sold Price $692,500
Property Type Single Family Home
Sub Type Detached
Listing Status Sold
Purchase Type For Sale
Square Footage 1,771 sqft
Price per Sqft $391
Subdivision Woodlands
MLS® Listing ID A2167004
Sold Date 10/15/24
Style 4 Level Split
Bedrooms 4
Full Baths 2
Half Baths 1
Originating Board Calgary
Year Built 1985
Annual Tax Amount $3,411
Tax Year 2024
Lot Size 4,714 Sqft
Acres 0.11
Property Description
In one word…SPECTACULAR!! This wonderful family home has undergone a complete renovation from top to bottom and they have outdone themselves. From the moment you enter, you will be impressed with the open concept, not normal in these older neighbourhoods. The main floor has a welcoming living room that moves you in to the dining are and then kitchen. This kitchen has a full stainless appliance package and tons of cabinetry for storage. The quartz counters gleam and allow for so much space to prepare family meals. And the home flows to allow for great interaction with your friends while entertaining, Down a few steps you will find a large family room with a beautiful marble faced gas fireplace to cozy up to in the cold snowy winter evenings. The adjoining den is perfect as a home office or as a quiet sanctuary away from the hustle of the day, and the convenient half bath is just around the corner! The upper level boasts a huge primary bedroom with a custom walk in closet featuring built-ins galore. The 3 piece ensuite is modern with a large stand alone shower. Two more spacious bedrooms and 4 piece bath complete this upper level. The finished basement features a massive rec room, perfect for all the games and play space your kids could possibly dream of. Plus there is an extra bedroom (stated as a bonus room in the RMS) , which is perfect for that hideaway that all growing kids crave. The back yard has a large multi level deck, perfect for entertaining and the yard is fenced so the kids can play safely. Close to schools, playgrounds, shopping, the walking paths in Fish Creek Park a mere 2.6 kms away, This home is bright, sparkling new and ready for its new family. All you have to do is unpack and enjoy! Don’t delay, it definitely won’t last long!
Location
Province AB
County Calgary
Area Cal Zone S
Zoning R-C1
Direction N
Rooms
Other Rooms 1
Basement Finished, Full
Interior
Interior Features Built-in Features, Closet Organizers, High Ceilings, Kitchen Island, Open Floorplan, Quartz Counters, Recessed Lighting, See Remarks, Walk-In Closet(s)
Heating Forced Air, Natural Gas
Cooling Central Air
Flooring Carpet, Ceramic Tile, Hardwood
Fireplaces Number 1
Fireplaces Type Family Room, Gas
Appliance Central Air Conditioner, Dishwasher, Electric Stove, Range Hood, Refrigerator, Washer/Dryer, Window Coverings
Laundry In Basement
Exterior
Parking Features Double Garage Attached
Garage Spaces 2.0
Garage Description Double Garage Attached
Fence Fenced
Community Features Park, Playground, Schools Nearby, Shopping Nearby, Sidewalks, Street Lights, Tennis Court(s), Walking/Bike Paths
Roof Type Asphalt Shingle
Porch Deck, See Remarks
Lot Frontage 40.32
Total Parking Spaces 4
Building
Lot Description Landscaped, Many Trees, Pie Shaped Lot, See Remarks
Foundation Poured Concrete
Architectural Style 4 Level Split
Level or Stories 4 Level Split
Structure Type Vinyl Siding,Wood Frame
Others
Restrictions Restrictive Covenant,Utility Right Of Way
Ownership Private
Read Less
GET MORE INFORMATION




