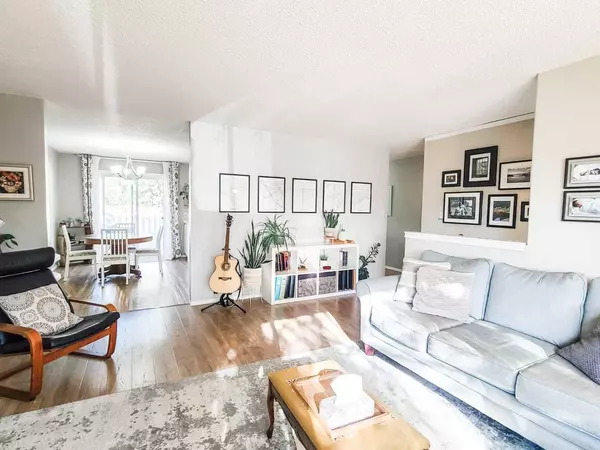For more information regarding the value of a property, please contact us for a free consultation.
5226 15 AVE Edson, AB T7E 1H2
Want to know what your home might be worth? Contact us for a FREE valuation!

Our team is ready to help you sell your home for the highest possible price ASAP
Key Details
Sold Price $350,000
Property Type Single Family Home
Sub Type Detached
Listing Status Sold
Purchase Type For Sale
Square Footage 1,187 sqft
Price per Sqft $294
MLS® Listing ID A2167141
Sold Date 10/16/24
Style Bi-Level
Bedrooms 5
Full Baths 2
Half Baths 1
Originating Board Alberta West Realtors Association
Year Built 1980
Annual Tax Amount $3,356
Tax Year 2024
Lot Size 7,190 Sqft
Acres 0.17
Property Description
Welcome to this spacious 5 bedroom, 2.5 bathroom family home located in the highly sought-after Tiffin neighborhood. Recently updated, the home boasts a stunning newly renovated kitchen with modern finishes and ample counter space. Perfect for family living and entertaining, the home features a bright and airy layout, with a beautiful backyard ideal for outdoor activities and relaxation. The lower level of the home features a full second kitchen - ideal for entertaining or multi-generational living. The property also includes a large double detached garage, offering plenty of storage and parking. Don't miss this opportunity to own this charming home in a family friendly area!
Location
Province AB
County Yellowhead County
Zoning R1B
Direction NE
Rooms
Other Rooms 1
Basement Finished, Full
Interior
Interior Features See Remarks
Heating Forced Air
Cooling None
Flooring Carpet, Laminate, Vinyl
Fireplaces Number 2
Fireplaces Type Basement, Gas, Living Room, Wood Burning
Appliance Dishwasher, Electric Stove, Range Hood, Refrigerator, Washer/Dryer Stacked
Laundry In Basement
Exterior
Parking Features Double Garage Detached, Driveway, Off Street
Garage Spaces 2.0
Garage Description Double Garage Detached, Driveway, Off Street
Fence Partial
Community Features Schools Nearby, Shopping Nearby, Sidewalks, Street Lights
Roof Type Asphalt Shingle
Porch Deck
Total Parking Spaces 4
Building
Lot Description Back Yard, Front Yard, Landscaped
Foundation Poured Concrete
Architectural Style Bi-Level
Level or Stories Bi-Level
Structure Type Stucco,Wood Frame
Others
Restrictions None Known
Tax ID 93817948
Ownership Private
Read Less



