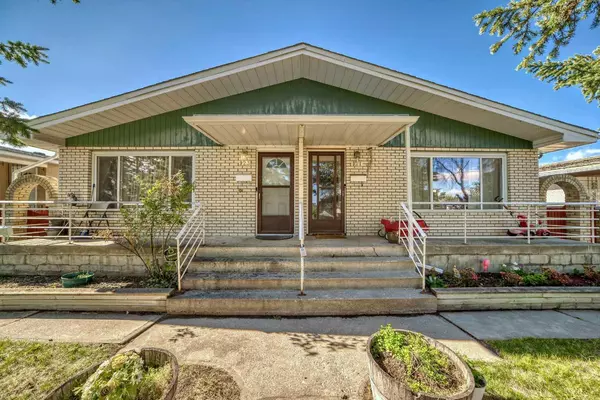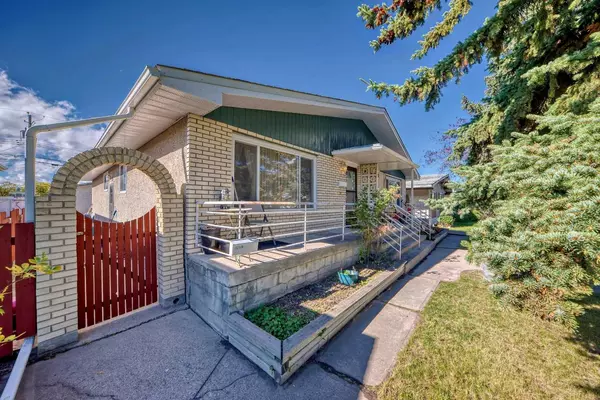For more information regarding the value of a property, please contact us for a free consultation.
921 & 923 43 ST SW Calgary, AB T3R 1A7
Want to know what your home might be worth? Contact us for a FREE valuation!

Our team is ready to help you sell your home for the highest possible price ASAP
Key Details
Sold Price $1,040,000
Property Type Multi-Family
Sub Type Full Duplex
Listing Status Sold
Purchase Type For Sale
Square Footage 1,985 sqft
Price per Sqft $523
Subdivision Rosscarrock
MLS® Listing ID A2168786
Sold Date 10/17/24
Style Bungalow,Side by Side
Bedrooms 10
Full Baths 4
Originating Board Calgary
Year Built 1964
Annual Tax Amount $2,519
Tax Year 2024
Lot Size 3,422 Sqft
Acres 0.08
Property Description
FULL SIDE-BY-SIDE DUPLEX (With 1 Basement illegal Suite) and Separate Titles! This property generates $60,000 in annual revenue with plenty of room to increase rents. Featuring a newer roof and windows, the property boasts a west-facing backyard adjacent to greenspace and a school. All units have in-suite laundry for added convenience. Unit 921 rents for $2,400/month and offers 5 bedrooms, 2 full bathrooms, a fully finished basement, and over 1,800 sqft of living space. Unit 923A, fully renovated in 2016, rents for $1,600/month and includes 3 bedrooms and 1 full bathroom. The lower level of Unit 923 has an illegal basement suite with 2 bedrooms and 1 full bathroom, renting for $975/month. Additional highlights include a double detached garage and a fantastic inner-city location close to schools, parks, shops, public transit, and just minutes from downtown. Tenants are assumable, and the current rents are below market value. The property also includes an assumable mortgage at 2.19%, maturing on March 19, 2026.
Location
Province AB
County Calgary
Area Cal Zone W
Zoning R-CG
Direction E
Rooms
Basement Finished, Full, Suite
Interior
Interior Features See Remarks
Heating Forced Air
Cooling None
Flooring Carpet, Ceramic Tile, Hardwood, Laminate
Appliance Dishwasher, Electric Stove, Garage Control(s), Refrigerator, Washer/Dryer, Window Coverings
Laundry In Unit
Exterior
Parking Features Double Garage Detached
Garage Spaces 2.0
Garage Description Double Garage Detached
Fence Fenced
Community Features Golf, Park, Playground, Schools Nearby, Shopping Nearby, Sidewalks, Street Lights, Walking/Bike Paths
Roof Type Asphalt Shingle
Porch Other
Lot Frontage 55.32
Total Parking Spaces 4
Building
Lot Description Back Lane, Backs on to Park/Green Space, No Neighbours Behind, Rectangular Lot
Foundation Poured Concrete
Architectural Style Bungalow, Side by Side
Level or Stories One
Structure Type Brick,Stucco,Wood Frame
Others
Restrictions None Known
Tax ID 95255567
Ownership Private
Read Less
GET MORE INFORMATION




