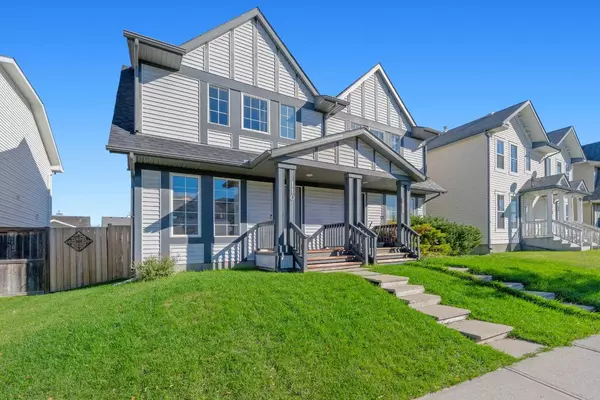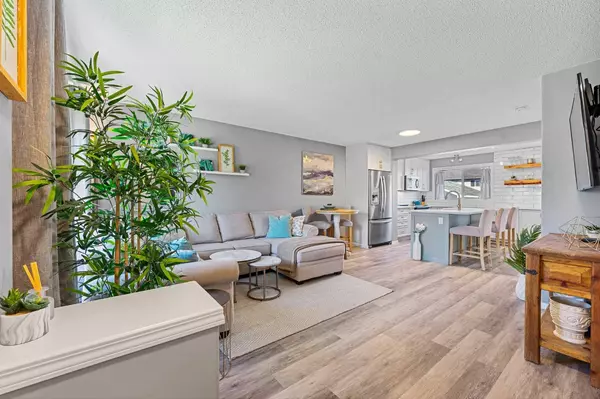For more information regarding the value of a property, please contact us for a free consultation.
110 Elgin PL SE Calgary, AB T2Z 4Z9
Want to know what your home might be worth? Contact us for a FREE valuation!

Our team is ready to help you sell your home for the highest possible price ASAP
Key Details
Sold Price $505,000
Property Type Single Family Home
Sub Type Semi Detached (Half Duplex)
Listing Status Sold
Purchase Type For Sale
Square Footage 1,136 sqft
Price per Sqft $444
Subdivision Mckenzie Towne
MLS® Listing ID A2170714
Sold Date 10/17/24
Style 2 Storey,Side by Side
Bedrooms 2
Full Baths 2
Half Baths 1
HOA Fees $18/ann
HOA Y/N 1
Originating Board Calgary
Year Built 2005
Annual Tax Amount $2,568
Tax Year 2024
Lot Size 2,755 Sqft
Acres 0.06
Property Description
Renovated and stylish semi-detached property conveniently located in the sought-after community of Mckenzie Towne. This property is located on a quiet cul-de-sac with multiple parks, schools, and shopping within walking distance. Large west-facing windows in the living room & east-facing windows in the kitchen allow for an abundance of natural light all day long! The open concept on the main level features newer luxury vinyl plank flooring and a completely redesigned kitchen. This trendy kitchen features white cabinetry to the ceiling, a sub-style backsplash, an upgraded stainless appliance package, quartz counters and a central island. The half bathroom, conveniently located near the backdoor completes the main level. When you're not entertaining inside, take a step outside onto your 17x12 ft deck with access to the fully fenced, private backyard. The upper level features two large primary bedrooms, both complete with walk-in closets and full ensuite bathrooms. The unfinished basement offers plenty of storage, laundry and loads of potential for future development. There is street parking out front and parking space in the rear off the back alley (lots of room for a future garage!). The shingles have been replaced in the past 5 years and the home has been impeccably maintained. All you need to do is move in and enjoy!
Location
Province AB
County Calgary
Area Cal Zone Se
Zoning R-2M
Direction W
Rooms
Other Rooms 1
Basement Full, Unfinished
Interior
Interior Features Kitchen Island, Stone Counters, Walk-In Closet(s)
Heating Forced Air
Cooling None
Flooring Carpet, Vinyl Plank
Appliance Dishwasher, Dryer, Refrigerator, Stove(s), Washer, Window Coverings
Laundry In Basement
Exterior
Parking Features Alley Access, On Street, Rear Drive, RV Access/Parking, Stall
Garage Description Alley Access, On Street, Rear Drive, RV Access/Parking, Stall
Fence Fenced
Community Features Playground, Schools Nearby, Shopping Nearby
Amenities Available None
Roof Type Asphalt Shingle
Porch Deck
Lot Frontage 24.8
Total Parking Spaces 2
Building
Lot Description Back Lane, Back Yard, Cul-De-Sac
Foundation Poured Concrete
Architectural Style 2 Storey, Side by Side
Level or Stories Two
Structure Type Vinyl Siding
Others
Restrictions None Known
Tax ID 95027388
Ownership Private
Read Less



