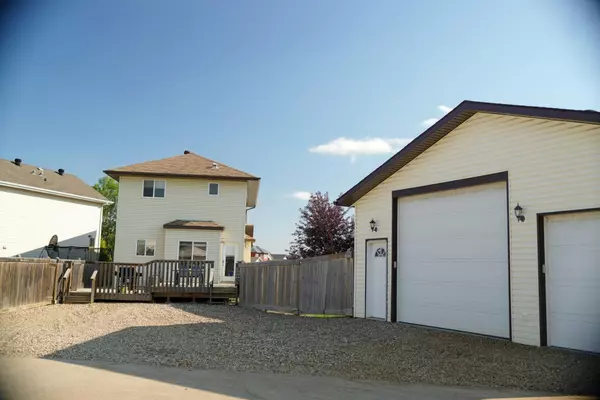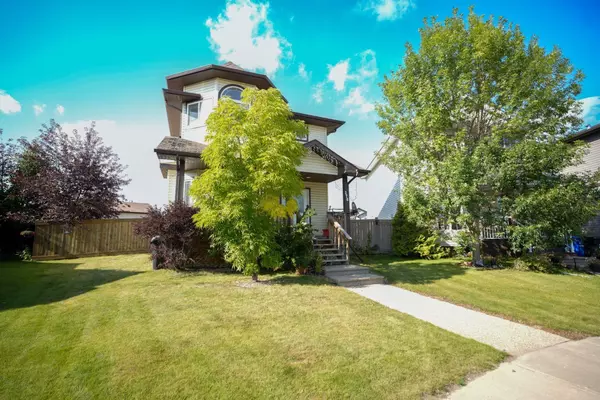For more information regarding the value of a property, please contact us for a free consultation.
278 Pacific CRES Fort Mcmurray, AB T9K 0G1
Want to know what your home might be worth? Contact us for a FREE valuation!

Our team is ready to help you sell your home for the highest possible price ASAP
Key Details
Sold Price $575,000
Property Type Single Family Home
Sub Type Detached
Listing Status Sold
Purchase Type For Sale
Square Footage 1,705 sqft
Price per Sqft $337
Subdivision Timberlea
MLS® Listing ID A2166147
Sold Date 10/17/24
Style 2 Storey
Bedrooms 5
Full Baths 3
Half Baths 1
Originating Board Fort McMurray
Year Built 2007
Annual Tax Amount $2,802
Tax Year 2024
Lot Size 7,457 Sqft
Acres 0.17
Property Description
One-of-a-Kind Timberlea Gem with Massive Detached Garage!
This exceptional home is situated on a spacious 7,500 sqft pie-shaped corner lot, offering 1,700 sqft of living space. Boasting one of the largest detached garages in Timberlea—30x30 with 13-foot vaulted ceilings, oversized 10-foot garage doors, and an abundance of natural light through multiple windows—this garage is a dream for anyone with large vehicles, even big enough to fit a dump truck! Heated and meticulously clean, it's perfect for year-round use. The property also features RV parking and ample space for multiple vehicles.
Inside, you'll find a bright and open layout with a large dining area, perfect for entertaining. Upstairs are 3 spacious bedrooms, including a master with a full ensuite and walk-in closet. The additional two bedrooms share a convenient Jack-and-Jill bathroom.
The basement features a fully developed, non-legal 2-bedroom suite with its own private side entrance, providing extra space for extended family or rental income potential.
This home is truly a rare find—don't miss your chance to own it! call for your personal tour
Location
Province AB
County Wood Buffalo
Area Fm Nw
Zoning R1S
Direction N
Rooms
Other Rooms 1
Basement Separate/Exterior Entry, Full, Suite
Interior
Interior Features Laminate Counters, Pantry
Heating Fireplace(s), Forced Air
Cooling Central Air
Flooring Carpet, Ceramic Tile, Hardwood, Linoleum
Fireplaces Number 1
Fireplaces Type Gas
Appliance Dishwasher, Microwave Hood Fan, Range, Refrigerator, Washer/Dryer, Window Coverings
Laundry In Basement, Upper Level
Exterior
Parking Features Parking Pad, RV Access/Parking, Triple Garage Detached
Garage Spaces 4.0
Garage Description Parking Pad, RV Access/Parking, Triple Garage Detached
Fence Fenced
Community Features Playground, Schools Nearby, Shopping Nearby, Sidewalks, Street Lights
Roof Type Asphalt Shingle
Porch Deck, Front Porch
Total Parking Spaces 8
Building
Lot Description Back Lane, Back Yard, Corner Lot, Front Yard, Pie Shaped Lot
Foundation Poured Concrete
Architectural Style 2 Storey
Level or Stories Two
Structure Type Vinyl Siding,Wood Frame
Others
Restrictions None Known
Tax ID 91952732
Ownership Private
Read Less
GET MORE INFORMATION




